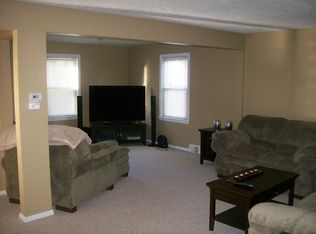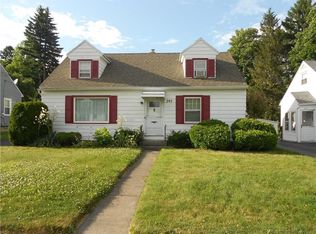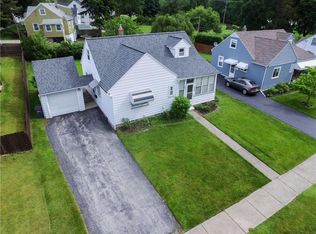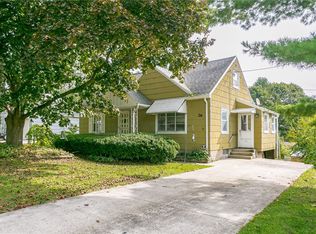Entertainers Dream! This E. Irondequoit/N. Winton Village Cape has been tastefully updated & very well maintained, & it shows! Upon entering the 1st thing you'll notice is the open concept floorplan & tons of natural light! The updated eat-in kitchen features corian countertops, subway tile backsplash, & COREtec luxury vinyl flooring! As you enter into the huge living room you'll notice the sliding door leading to your outdoor oasis...we'll discuss later! The bathroom was gutted to the studs in 2016 & features trendy tile flooring & tile shower surround! To round out the 1st floor, you'll find a nice sized bedroom, that could be perfect for those looking for single level living! Upstairs is a gigantic bedroom & tons of closet space! Partially finished basement provides an additional 200 sq ft that is perfect for an in-home office or addtl. living space. As for the outdoor oasis, it features a partially fenced yard (Only needs gate across driveway), 18x23 stone patio, & 10x12 shed. SOLID mechanics including new tear-off roof in '20, thermopane windows, central air, & Carrier furnace! Delayed showings until 7-27 & will conclude on 7-28! Negotiations begin on 7-29 at 12PM. Must See!
This property is off market, which means it's not currently listed for sale or rent on Zillow. This may be different from what's available on other websites or public sources.



