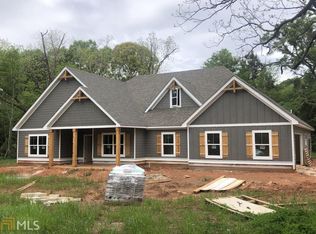Closed
$549,900
234 Hampton Rd, Fayetteville, GA 30215
4beds
3,160sqft
Single Family Residence
Built in 2021
1.91 Acres Lot
$564,300 Zestimate®
$174/sqft
$3,835 Estimated rent
Home value
$564,300
$508,000 - $626,000
$3,835/mo
Zestimate® history
Loading...
Owner options
Explore your selling options
What's special
Beautiful "like new" home in sought after Whitewater School District. Situated on almost 2 acres with a long drive, this home is a must see. Walk through the 2-story entry to a spacious dining room to the left with wood beams, primary suite on main with double vanities, standalone soaker tub, tiled shower & walk-in closet. Main living area with brick fireplace open to kitchen & breakfast room Kitchen offers quartz countertops, island, farm sink overlooking private backyard, large pantry, laundry room, half bath with pedestal sink. Off breakfast area you will find an all-purpose room that can be used year around to enjoy nature. Upstairs features 3 large secondary bedrooms, hall bath with double vanity, large storage closet and oh did I mention the oversized bonus room that can be used for theater room, game room & a workout room. Tons of space. Outside is truly special with pecan trees, fruit trees, gorgeous colors blooming all the time. There is an outside storage/workshop building, fenced yard, firepit area and more.
Zillow last checked: 8 hours ago
Listing updated: March 03, 2025 at 10:20am
Listed by:
Kay Fulp 678-614-4877,
BHGRE Metro Brokers
Bought with:
Lorraine Hughes, 421111
Dwelli
Source: GAMLS,MLS#: 10381193
Facts & features
Interior
Bedrooms & bathrooms
- Bedrooms: 4
- Bathrooms: 4
- Full bathrooms: 3
- 1/2 bathrooms: 1
- Main level bathrooms: 1
- Main level bedrooms: 1
Dining room
- Features: Separate Room
Heating
- Heat Pump
Cooling
- Ceiling Fan(s), Central Air, Electric
Appliances
- Included: Dishwasher, Electric Water Heater, Microwave, Dryer, Refrigerator, Oven/Range (Combo), Stainless Steel Appliance(s), Washer
- Laundry: Common Area, Mud Room
Features
- High Ceilings, Double Vanity, Entrance Foyer, Soaking Tub, Master On Main Level, Separate Shower, Tile Bath
- Flooring: Hardwood, Tile, Carpet
- Basement: None
- Attic: Pull Down Stairs
- Number of fireplaces: 1
Interior area
- Total structure area: 3,160
- Total interior livable area: 3,160 sqft
- Finished area above ground: 3,160
- Finished area below ground: 0
Property
Parking
- Parking features: Garage Door Opener, Garage, Kitchen Level, Side/Rear Entrance
- Has garage: Yes
Features
- Levels: Two
- Stories: 2
- Patio & porch: Patio, Porch, Screened
Lot
- Size: 1.91 Acres
- Features: Level
Details
- Parcel number: 044201015
Construction
Type & style
- Home type: SingleFamily
- Architectural style: Craftsman
- Property subtype: Single Family Residence
Materials
- Concrete
- Foundation: Slab
- Roof: Composition
Condition
- Resale
- New construction: No
- Year built: 2021
Utilities & green energy
- Sewer: Septic Tank
- Water: Public
- Utilities for property: Underground Utilities, High Speed Internet
Community & neighborhood
Community
- Community features: None
Location
- Region: Fayetteville
- Subdivision: GREELY PARK
Other
Other facts
- Listing agreement: Exclusive Right To Sell
- Listing terms: Cash,Conventional,FHA,VA Loan,Relocation Property
Price history
| Date | Event | Price |
|---|---|---|
| 2/28/2025 | Sold | $549,900-1.4%$174/sqft |
Source: | ||
| 1/28/2025 | Pending sale | $557,500$176/sqft |
Source: | ||
| 12/12/2024 | Price change | $557,500-1.3%$176/sqft |
Source: | ||
| 11/19/2024 | Price change | $565,000-1.7%$179/sqft |
Source: | ||
| 10/21/2024 | Price change | $575,000-1.4%$182/sqft |
Source: | ||
Public tax history
| Year | Property taxes | Tax assessment |
|---|---|---|
| 2024 | $5,302 +1.2% | $195,332 +3.9% |
| 2023 | $5,237 +75.7% | $187,960 +75.4% |
| 2022 | $2,981 +220.2% | $107,160 +224.7% |
Find assessor info on the county website
Neighborhood: 30215
Nearby schools
GreatSchools rating
- 6/10Inman Elementary SchoolGrades: PK-5Distance: 2 mi
- 9/10Whitewater Middle SchoolGrades: 6-8Distance: 3.9 mi
- 9/10Whitewater High SchoolGrades: 9-12Distance: 3.6 mi
Schools provided by the listing agent
- Elementary: Inman
- Middle: Whitewater
- High: Whitewater
Source: GAMLS. This data may not be complete. We recommend contacting the local school district to confirm school assignments for this home.
Get a cash offer in 3 minutes
Find out how much your home could sell for in as little as 3 minutes with a no-obligation cash offer.
Estimated market value
$564,300
Get a cash offer in 3 minutes
Find out how much your home could sell for in as little as 3 minutes with a no-obligation cash offer.
Estimated market value
$564,300
