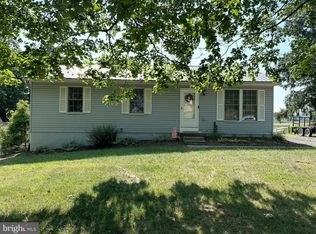Sold for $230,000
$230,000
234 Hade Rd, Saint Thomas, PA 17252
3beds
1,300sqft
Single Family Residence
Built in 1998
0.48 Acres Lot
$238,800 Zestimate®
$177/sqft
$1,732 Estimated rent
Home value
$238,800
$213,000 - $267,000
$1,732/mo
Zestimate® history
Loading...
Owner options
Explore your selling options
What's special
Welcome to this beautifully updated ranch-style home featuring 3 bedrooms and 2 baths. This move-in-ready gem boasts modern finishes, a bright and open floor plan, and a stylish kitchen. The primary suite offers a private retreat with an en-suite bath, while the additional bedrooms provide flexibility for guests or a home office. Outside, you'll love the large detached garage, perfect for extra storage, a workshop, and more. The backyard offers plenty of space for entertaining or relaxing. Schedule your showing today!
Zillow last checked: 8 hours ago
Listing updated: May 09, 2025 at 08:37am
Listed by:
HEATHER NEIDLINGER 717-226-2875,
Berkshire Hathaway HomeServices Homesale Realty,
Listing Team: Heather Neidlinger Olivia Henneman Team, Co-Listing Team: Heather Neidlinger Olivia Henneman Team,Co-Listing Agent: Michael Neidlinger 717-226-2869,
Berkshire Hathaway HomeServices Homesale Realty
Bought with:
Courtney Kirby
Coldwell Banker Realty
Source: Bright MLS,MLS#: PAFL2026474
Facts & features
Interior
Bedrooms & bathrooms
- Bedrooms: 3
- Bathrooms: 2
- Full bathrooms: 2
- Main level bathrooms: 2
- Main level bedrooms: 3
Primary bedroom
- Level: Main
Bedroom 1
- Level: Main
Bedroom 2
- Level: Main
Primary bathroom
- Level: Main
- Area: 80 Square Feet
- Dimensions: 10 x 8
Bathroom 1
- Level: Main
- Area: 35 Square Feet
- Dimensions: 5 x 7
Dining room
- Level: Main
Kitchen
- Level: Main
Laundry
- Level: Main
- Area: 30 Square Feet
- Dimensions: 5 x 6
Living room
- Level: Main
Heating
- Heat Pump, Electric
Cooling
- Central Air, Electric
Appliances
- Included: Electric Water Heater
- Laundry: Laundry Room
Features
- Has basement: No
- Has fireplace: No
Interior area
- Total structure area: 1,300
- Total interior livable area: 1,300 sqft
- Finished area above ground: 1,300
Property
Parking
- Total spaces: 2
- Parking features: Storage, Oversized, Off Street, Detached, Driveway
- Garage spaces: 2
- Has uncovered spaces: Yes
Accessibility
- Accessibility features: None
Features
- Levels: One
- Stories: 1
- Pool features: None
Lot
- Size: 0.48 Acres
Details
- Additional structures: Above Grade
- Parcel number: 200M15J013B000000
- Zoning: RESIDENTIAL
- Special conditions: Standard
Construction
Type & style
- Home type: SingleFamily
- Architectural style: Ranch/Rambler
- Property subtype: Single Family Residence
Materials
- Vinyl Siding
- Foundation: Permanent
Condition
- New construction: No
- Year built: 1998
Utilities & green energy
- Sewer: Public Sewer
- Water: Public
Community & neighborhood
Location
- Region: Saint Thomas
- Subdivision: St Thomas
- Municipality: ST. THOMAS TWP
Other
Other facts
- Listing agreement: Exclusive Right To Sell
- Listing terms: Cash,Conventional
- Ownership: Fee Simple
Price history
| Date | Event | Price |
|---|---|---|
| 5/9/2025 | Sold | $230,000+2.3%$177/sqft |
Source: | ||
| 4/11/2025 | Pending sale | $224,900$173/sqft |
Source: | ||
| 4/7/2025 | Listed for sale | $224,900+45.1%$173/sqft |
Source: | ||
| 3/27/2025 | Sold | $155,000+89%$119/sqft |
Source: Public Record Report a problem | ||
| 4/1/2011 | Sold | $82,000-7.8%$63/sqft |
Source: Public Record Report a problem | ||
Public tax history
| Year | Property taxes | Tax assessment |
|---|---|---|
| 2024 | $2,483 +2.8% | $15,150 |
| 2023 | $2,415 +1.6% | $15,150 |
| 2022 | $2,377 | $15,150 |
Find assessor info on the county website
Neighborhood: 17252
Nearby schools
GreatSchools rating
- 6/10St Thomas El SchoolGrades: K-5Distance: 2.7 mi
- 7/10James Buchanan Middle SchoolGrades: 6-8Distance: 9.5 mi
- 4/10James Buchanan High SchoolGrades: 9-12Distance: 9.5 mi
Schools provided by the listing agent
- District: Tuscarora
Source: Bright MLS. This data may not be complete. We recommend contacting the local school district to confirm school assignments for this home.

Get pre-qualified for a loan
At Zillow Home Loans, we can pre-qualify you in as little as 5 minutes with no impact to your credit score.An equal housing lender. NMLS #10287.
