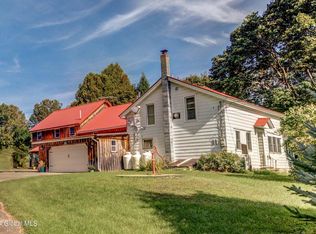Closed
$332,000
234 Griffis Road, Gloversville, NY 12078
3beds
2,707sqft
Single Family Residence, Residential
Built in 1940
8.95 Acres Lot
$367,400 Zestimate®
$123/sqft
$2,748 Estimated rent
Home value
$367,400
$334,000 - $400,000
$2,748/mo
Zestimate® history
Loading...
Owner options
Explore your selling options
What's special
Zillow last checked: 8 hours ago
Listing updated: October 05, 2024 at 07:28pm
Listed by:
Robert Gordon 518-852-4408,
Inglenook Realty Inc
Bought with:
Kathleen A Carswell, 30CA0830952
KW Platform
Source: Global MLS,MLS#: 202329784
Facts & features
Interior
Bedrooms & bathrooms
- Bedrooms: 3
- Bathrooms: 3
- Full bathrooms: 2
- 1/2 bathrooms: 1
Primary bedroom
- Level: First
Bedroom
- Level: Second
Bedroom
- Level: Second
Primary bathroom
- Level: First
Half bathroom
- Level: First
Full bathroom
- Level: Second
Den
- Level: First
Dining room
- Level: First
Entry
- Level: First
Kitchen
- Level: First
Laundry
- Level: First
Living room
- Level: First
Other
- Level: First
Other
- Description: Flex Room Heated by Pellet Stove in adjoining room
- Level: First
Other
- Description: Flex Room low head space
- Level: Second
Heating
- Baseboard, Oil, Pellet Stove, Wood Stove
Cooling
- None
Appliances
- Included: Dishwasher, Microwave, Range, Refrigerator
- Laundry: Laundry Room, Main Level
Features
- Walk-In Closet(s), Dry Bar, Kitchen Island
- Flooring: Tile, Vinyl, Wood
- Basement: Full,Interior Entry,Unfinished,Walk-Out Access
- Has fireplace: Yes
- Fireplace features: Wood Burning Stove, Family Room, Pellet Stove
Interior area
- Total structure area: 2,707
- Total interior livable area: 2,707 sqft
- Finished area above ground: 2,707
- Finished area below ground: 0
Property
Parking
- Total spaces: 10
- Parking features: Off Street, Detached, Driveway
- Garage spaces: 2
- Has uncovered spaces: Yes
Accessibility
- Accessibility features: Accessible Approach with Ramp, Accessible Hallway(s), Accessible Kitchen
Features
- Entry location: First
- Patio & porch: Deck, Front Porch
- Exterior features: Lighting
- Pool features: Above Ground
- Fencing: Chain Link
- Has view: Yes
- View description: Other
Lot
- Size: 8.95 Acres
- Features: Private, Road Frontage, Sloped, Views, Cleared, Irregular Lot
Details
- Additional structures: Kennel/Dog Run, Shed(s), Garage(s)
- Parcel number: 136.418
- Special conditions: Standard
Construction
Type & style
- Home type: SingleFamily
- Architectural style: Cape Cod
- Property subtype: Single Family Residence, Residential
Materials
- Wood Siding
- Roof: Metal
Condition
- New construction: No
- Year built: 1940
Utilities & green energy
- Sewer: Septic Tank
Community & neighborhood
Location
- Region: Gloversville
Price history
| Date | Event | Price |
|---|---|---|
| 3/25/2024 | Sold | $332,000-5.1%$123/sqft |
Source: | ||
| 1/19/2024 | Pending sale | $349,900$129/sqft |
Source: | ||
| 12/19/2023 | Listed for sale | $349,900+66.6%$129/sqft |
Source: | ||
| 4/4/2016 | Sold | $210,000+0%$78/sqft |
Source: | ||
| 2/5/2016 | Pending sale | $209,900$78/sqft |
Source: CMK And Associates Real Estate #201524118 Report a problem | ||
Public tax history
| Year | Property taxes | Tax assessment |
|---|---|---|
| 2024 | -- | $129,700 |
| 2023 | -- | $129,700 |
| 2022 | -- | $129,700 |
Find assessor info on the county website
Neighborhood: 12078
Nearby schools
GreatSchools rating
- 7/10Mayfield Elementary SchoolGrades: PK-6Distance: 3 mi
- 5/10Mayfield Jr Sr High SchoolGrades: 7-12Distance: 2.5 mi
