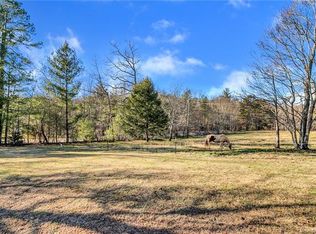Closed
$639,000
234 Gravely Branch Rd, Fletcher, NC 28732
3beds
2,017sqft
Single Family Residence
Built in 2023
0.53 Acres Lot
$621,000 Zestimate®
$317/sqft
$3,185 Estimated rent
Home value
$621,000
$565,000 - $683,000
$3,185/mo
Zestimate® history
Loading...
Owner options
Explore your selling options
What's special
Turn key beautiful new construction home with lots of thoughtful features to enjoy. The long driveway sets the house back onto the +/- 0.52 acre lot, with a spacious two car garage that leads into the mudroom. Open concept kitchen, dining room, and living room are well lit by the large windows to the private back yard. You will enjoy entertaining by the fireplace encased by built ins, or tucked away in the home office. The kitchen conveniently fitted with a pantry, will be the heart of the home. The upper level is where you'll find the laundry room and all three bedrooms. The primary bedroom features a walk-in closet, and beautiful en suite with a soaking tub. Custom tile, quartz countertops throughout, 8" plank white oak flooring, custom wood closet shelving and built ins exemplify the level of finish you'll find with this brand new one of a kind home!
Zillow last checked: 8 hours ago
Listing updated: October 14, 2024 at 06:29am
Listing Provided by:
Teresa Brugh teresakbrugh@gmail.com,
Ash Realty LLC
Bought with:
Ben Woolf
Carolina Mountain Sales
Source: Canopy MLS as distributed by MLS GRID,MLS#: 4076576
Facts & features
Interior
Bedrooms & bathrooms
- Bedrooms: 3
- Bathrooms: 3
- Full bathrooms: 2
- 1/2 bathrooms: 1
Primary bedroom
- Level: Upper
Primary bedroom
- Level: Upper
Bedroom s
- Level: Main
Bedroom s
- Level: Upper
Bedroom s
- Level: Upper
Bedroom s
- Level: Main
Bedroom s
- Level: Upper
Bedroom s
- Level: Upper
Bathroom half
- Level: Main
Bathroom full
- Level: Upper
Bathroom full
- Level: Upper
Bathroom half
- Level: Main
Bathroom full
- Level: Upper
Bathroom full
- Level: Upper
Kitchen
- Level: Main
Kitchen
- Level: Main
Living room
- Level: Main
Living room
- Level: Main
Other
- Level: Main
Other
- Level: Main
Office
- Level: Main
Office
- Level: Main
Heating
- Heat Pump
Cooling
- Heat Pump
Appliances
- Included: Dishwasher, Electric Range, Refrigerator
- Laundry: Upper Level
Features
- Has basement: No
Interior area
- Total structure area: 2,017
- Total interior livable area: 2,017 sqft
- Finished area above ground: 2,017
- Finished area below ground: 0
Property
Parking
- Total spaces: 2
- Parking features: Attached Garage, Garage on Main Level
- Attached garage spaces: 2
Features
- Levels: Two
- Stories: 2
Lot
- Size: 0.53 Acres
Details
- Parcel number: 967449102500000
- Zoning: RES 0-3
- Special conditions: Standard
Construction
Type & style
- Home type: SingleFamily
- Property subtype: Single Family Residence
Materials
- Hardboard Siding
- Foundation: Crawl Space
Condition
- New construction: Yes
- Year built: 2023
Utilities & green energy
- Sewer: Septic Installed
- Water: Well
Community & neighborhood
Location
- Region: Fletcher
- Subdivision: None
Other
Other facts
- Road surface type: Concrete
Price history
| Date | Event | Price |
|---|---|---|
| 5/31/2024 | Sold | $639,000-1.5%$317/sqft |
Source: | ||
| 4/2/2024 | Price change | $649,000-5.8%$322/sqft |
Source: | ||
| 2/21/2024 | Price change | $689,000-3.4%$342/sqft |
Source: | ||
| 1/23/2024 | Price change | $713,000-1.4%$353/sqft |
Source: | ||
| 12/14/2023 | Price change | $723,000-0.1%$358/sqft |
Source: | ||
Public tax history
| Year | Property taxes | Tax assessment |
|---|---|---|
| 2024 | $2,962 +572.6% | $437,200 +538.2% |
| 2023 | $440 +1.6% | $68,500 |
| 2022 | $434 | $68,500 |
Find assessor info on the county website
Neighborhood: 28732
Nearby schools
GreatSchools rating
- 7/10Fairview ElementaryGrades: K-5Distance: 3.3 mi
- 7/10Cane Creek MiddleGrades: 6-8Distance: 0.6 mi
- 7/10A C Reynolds HighGrades: PK,9-12Distance: 4.6 mi
Get a cash offer in 3 minutes
Find out how much your home could sell for in as little as 3 minutes with a no-obligation cash offer.
Estimated market value
$621,000
Get a cash offer in 3 minutes
Find out how much your home could sell for in as little as 3 minutes with a no-obligation cash offer.
Estimated market value
$621,000
