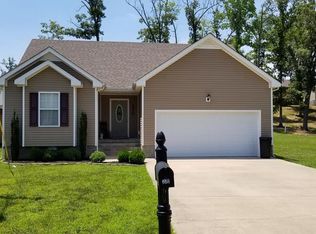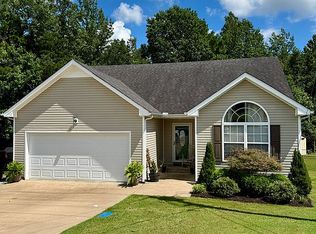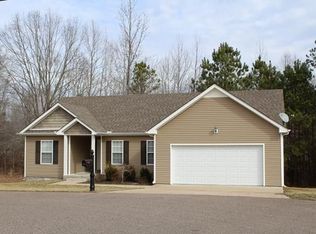Sold for $249,500 on 12/17/24
$249,500
234 Foxfire Rd, Paris, TN 38242
3beds
1,116sqft
Residential
Built in 2012
0.27 Acres Lot
$251,100 Zestimate®
$224/sqft
$1,543 Estimated rent
Home value
$251,100
Estimated sales range
Not available
$1,543/mo
Zestimate® history
Loading...
Owner options
Explore your selling options
What's special
Move in Ready! Fantastic low traffic location great for a family with young children or anyone just looking for peace and quiet. Tastefully decorated open living/dining area, spacious master bedroom & bath, and a new covered deck offering an awesome outdoor living space! The large 2 car garage comes with a custom storage table/work bench. Professionally landscaped. Covered front porch large enough to relax on and enjoy the front of the property. Large enough back yard for the kids to play and room for a nice garden spot. A detached storage building is perfect for lawn equipment, tools, & extra storage or would make a super playhouse, she shed, or man cave. Stainless kitchen appliances, are included and the microwave, oven/range, & dishwasher are only 5 years old. The master bedroom features a tall trey ceiling, new flooring, and a large walk in closet with a built in wall safe. Great neighbors in a convenient location close to schools, shopping, and medical facilities. You'll Love It!
Zillow last checked: 8 hours ago
Listing updated: March 20, 2025 at 08:23pm
Listed by:
Mark Johnson 731-336-3702,
Moody Realty Company, Inc.
Bought with:
Non-TVAR Agent
Non-TVAR Agency
Source: Tennessee Valley MLS ,MLS#: 133257
Facts & features
Interior
Bedrooms & bathrooms
- Bedrooms: 3
- Bathrooms: 2
- Full bathrooms: 2
- Main level bathrooms: 2
- Main level bedrooms: 2
Primary bedroom
- Level: Main
- Area: 148.5
- Dimensions: 13.5 x 11
Bedroom 2
- Level: Main
- Area: 100
- Dimensions: 10 x 10
Bedroom 3
- Level: First
- Area: 100
- Dimensions: 10 x 10
Dining room
- Level: First
- Area: 104.5
- Dimensions: 11 x 9.5
Kitchen
- Level: Main
- Area: 85
- Dimensions: 10 x 8.5
Living room
- Level: Main
- Area: 245
- Dimensions: 17.5 x 14
Basement
- Area: 0
Heating
- Heat Pump
Cooling
- Central Air
Appliances
- Included: Refrigerator, Dishwasher, Range Hood, Range/Oven-Electric, Disposal
- Laundry: Washer/Dryer Hookup
Features
- Tray Ceiling(s), Vaulted Ceiling(s), Ceiling Fan(s), Walk-In Closet(s), Soaking Tub, Energy Efficient
- Flooring: Carpet, Ceramic Tile, Vinyl, Laminate
- Doors: Storm-Part
- Windows: Insulated Windows, Window Treatments
- Basement: Crawl Space
- Attic: Access Only
- Has fireplace: No
Interior area
- Total structure area: 1,116
- Total interior livable area: 1,116 sqft
Property
Parking
- Total spaces: 2
- Parking features: Double Attached Garage, Concrete
- Attached garage spaces: 2
- Has uncovered spaces: Yes
Features
- Levels: One
- Patio & porch: Front Porch, Deck, Covered Porch, Other
- Exterior features: Garden, Storage
- Fencing: None
Lot
- Size: 0.27 Acres
- Dimensions: 41' x 287' irr
- Features: City Lot
Details
- Parcel number: 009.00
Construction
Type & style
- Home type: SingleFamily
- Architectural style: Traditional
- Property subtype: Residential
Materials
- Vinyl Siding
- Roof: Dimensional
Condition
- Year built: 2012
Utilities & green energy
- Sewer: Public Sewer
- Water: Public
- Utilities for property: Cable Available
Community & neighborhood
Location
- Region: Paris
- Subdivision: Hunters Pointe
Other
Other facts
- Road surface type: Paved
Price history
| Date | Event | Price |
|---|---|---|
| 12/17/2024 | Sold | $249,500$224/sqft |
Source: Public Record Report a problem | ||
| 11/19/2024 | Pending sale | $249,500$224/sqft |
Source: | ||
| 10/21/2024 | Listed for sale | $249,500+101.2%$224/sqft |
Source: | ||
| 6/4/2014 | Sold | $124,000+10.7%$111/sqft |
Source: Public Record Report a problem | ||
| 10/25/2012 | Sold | $112,000$100/sqft |
Source: Public Record Report a problem | ||
Public tax history
| Year | Property taxes | Tax assessment |
|---|---|---|
| 2024 | $1,139 +1.2% | $34,100 |
| 2023 | $1,125 +3.1% | $34,100 |
| 2022 | $1,091 | $34,100 |
Find assessor info on the county website
Neighborhood: 38242
Nearby schools
GreatSchools rating
- NAW G Rhea Elementary SchoolGrades: PK-2Distance: 0.5 mi
- 6/10W O Inman Middle SchoolGrades: 6-8Distance: 2.8 mi
- 6/10Paris Elementary SchoolGrades: 3-5Distance: 1.2 mi
Schools provided by the listing agent
- Elementary: Paris City
- Middle: E.W. Grove
- High: Henry County
Source: Tennessee Valley MLS . This data may not be complete. We recommend contacting the local school district to confirm school assignments for this home.

Get pre-qualified for a loan
At Zillow Home Loans, we can pre-qualify you in as little as 5 minutes with no impact to your credit score.An equal housing lender. NMLS #10287.


