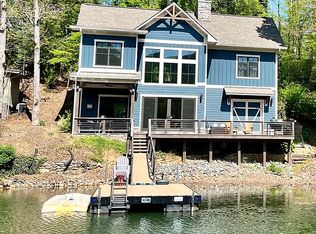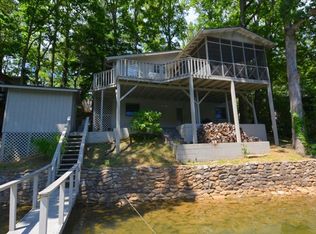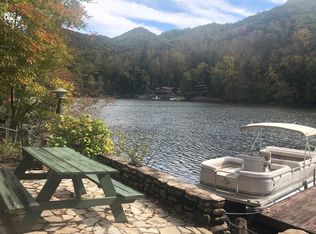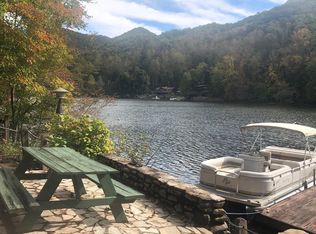Closed
$1,150,000
234 Forest Lake Rd, Robbinsville, NC 28771
2beds
1,721sqft
Single Family Residence
Built in 2016
0.5 Acres Lot
$1,162,100 Zestimate®
$668/sqft
$2,609 Estimated rent
Home value
$1,162,100
Estimated sales range
Not available
$2,609/mo
Zestimate® history
Loading...
Owner options
Explore your selling options
What's special
This one is a must see property!!! Just in time for lake season—your dream retreat on pristine Lake Santeetlah awaits! This income-producing 2BR/2.5BA home with bonus room & extra buildable lot is perfect as a getaway or full-time residence. Tucked in a quiet cove, enjoy privacy, a large dock with jet ski port, & swim ladder. Entry level offers a bunkroom, primary suite w/ ensuite, guest bedroom & full bath. The lake level boasts a soaring great room with stone fireplace, wall of windows, open kitchen with granite counters, island seating & ample cabinetry. Also features a half bath, laundry, & large storage room with roll-up door for lake gear. Relax on the spacious deck or covered patio with bar. Off-street parking & the rare bonus of a second buildable lot. Sold fully furnished—just move in & start making memories!
Zillow last checked: 8 hours ago
Listing updated: August 19, 2025 at 06:33am
Listing Provided by:
Marty Huskins martyhuskins@outlook.com,
Keller Williams Great Smokies - Bryson City
Bought with:
Marty Huskins
Keller Williams Great Smokies - Bryson City
Source: Canopy MLS as distributed by MLS GRID,MLS#: 4262967
Facts & features
Interior
Bedrooms & bathrooms
- Bedrooms: 2
- Bathrooms: 3
- Full bathrooms: 2
- 1/2 bathrooms: 1
- Main level bedrooms: 2
Primary bedroom
- Level: Main
Bedroom s
- Level: Main
Bathroom half
- Level: Basement
Bathroom full
- Level: Main
Bathroom full
- Level: Main
Bonus room
- Level: Main
Kitchen
- Level: Basement
Living room
- Level: Basement
Heating
- Electric, Heat Pump
Cooling
- Ceiling Fan(s)
Appliances
- Included: Dishwasher, Electric Oven, Electric Range, Microwave, Refrigerator, Washer/Dryer
- Laundry: In Basement
Features
- Breakfast Bar, Kitchen Island, Other - See Remarks
- Flooring: Carpet, Wood
- Windows: Insulated Windows, Storm Window(s)
- Basement: Exterior Entry,Finished,Full,Interior Entry
- Fireplace features: Wood Burning
Interior area
- Total structure area: 819
- Total interior livable area: 1,721 sqft
- Finished area above ground: 819
- Finished area below ground: 902
Property
Parking
- Parking features: Parking Space(s) (Off Site)
- Details: There is a parking area on the 2nd lot just off the street
Features
- Levels: One and One Half
- Stories: 1
- Patio & porch: Deck, Porch
- Has view: Yes
- View description: Long Range, Water, Year Round
- Has water view: Yes
- Water view: Water
- Waterfront features: Dock, Waterfront
- Body of water: Lake Santeetlah
Lot
- Size: 0.49 Acres
- Features: Cleared, Level, Rolling Slope, Wooded
Details
- Additional parcels included: 566200030038
- Parcel number: 566200030021
- Zoning: None
- Special conditions: Standard
Construction
Type & style
- Home type: SingleFamily
- Architectural style: Contemporary
- Property subtype: Single Family Residence
Materials
- Hardboard Siding, Stone, Synthetic Stucco
- Foundation: Slab
- Roof: Composition
Condition
- New construction: No
- Year built: 2016
Utilities & green energy
- Sewer: Septic Installed
- Water: Community Well
- Utilities for property: Electricity Connected
Community & neighborhood
Community
- Community features: Lake Access
Location
- Region: Robbinsville
- Subdivision: Forest Lakes
Other
Other facts
- Listing terms: Cash,Conventional
- Road surface type: None, Paved
Price history
| Date | Event | Price |
|---|---|---|
| 8/18/2025 | Sold | $1,150,000-4.2%$668/sqft |
Source: | ||
| 7/1/2025 | Contingent | $1,200,000$697/sqft |
Source: Carolina Smokies MLS #26040876 Report a problem | ||
| 7/1/2025 | Pending sale | $1,200,000$697/sqft |
Source: | ||
| 5/12/2025 | Listed for sale | $1,200,000$697/sqft |
Source: Carolina Smokies MLS #26040876 Report a problem | ||
Public tax history
Tax history is unavailable.
Neighborhood: 28771
Nearby schools
GreatSchools rating
- 5/10Robbinsville ElementaryGrades: PK-5Distance: 2.8 mi
- 2/10Robbinsville MiddleGrades: 6-8Distance: 3.3 mi
- 7/10Robbinsville HighGrades: PK,9-12Distance: 3.3 mi
Get pre-qualified for a loan
At Zillow Home Loans, we can pre-qualify you in as little as 5 minutes with no impact to your credit score.An equal housing lender. NMLS #10287.



