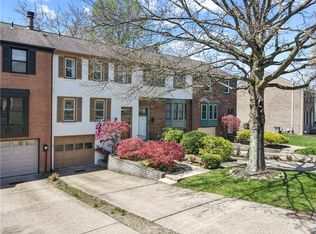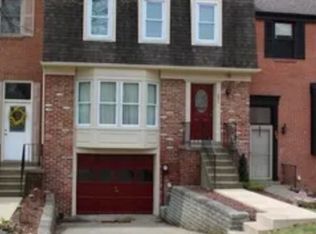Sold for $240,000 on 06/24/24
$240,000
234 Falls Village Rd, Pittsburgh, PA 15239
2beds
1,440sqft
Townhouse
Built in 1978
1,102.07 Square Feet Lot
$245,900 Zestimate®
$167/sqft
$1,616 Estimated rent
Home value
$245,900
$226,000 - $266,000
$1,616/mo
Zestimate® history
Loading...
Owner options
Explore your selling options
What's special
Inviting ambiance with neutral décor throughout creating a warm and welcoming atmosphere. A private deck, perfect for enjoying morning coffee with serene views of the wooded lot. Cozy up next to the wood-burning brick fireplace in the living room, complete with built-in shelves for displaying cherished mementos. Discover two spacious bedrooms with ample closet space, including a main bedroom with a private entry to the main bath for added convenience. An additional room provides versatility as an office, exercise room, or crafting haven. Patio offers a serene retreat for relaxation or outdoor entertaining. Residents of Falls Village also enjoy access to a community pool, perfect for refreshing escapes during the warmer months. Numerous updates enhancing functionality and aesthetics, this townhome presents a wonderful opportunity to embrace comfortable living in a desirable community. Don't miss your chance to make this your new home sweet home!
Zillow last checked: 8 hours ago
Listing updated: June 28, 2024 at 10:33am
Listed by:
Brandon Sumney 724-452-1100,
HOWARD HANNA REAL ESTATE SERVICES
Bought with:
Ellen Livingston
BERKSHIRE HATHAWAY THE PREFERRED REALTY
Source: WPMLS,MLS#: 1650372 Originating MLS: West Penn Multi-List
Originating MLS: West Penn Multi-List
Facts & features
Interior
Bedrooms & bathrooms
- Bedrooms: 2
- Bathrooms: 2
- Full bathrooms: 1
- 1/2 bathrooms: 1
Primary bedroom
- Level: Upper
- Dimensions: 19x11
Bedroom 2
- Level: Upper
- Dimensions: 19x10
Bonus room
- Level: Lower
- Dimensions: 10x11
Dining room
- Level: Main
- Dimensions: 11x11
Entry foyer
- Level: Main
Kitchen
- Level: Main
- Dimensions: 10x09
Laundry
- Level: Lower
- Dimensions: 10x6
Living room
- Level: Main
- Dimensions: 17x13
Heating
- Forced Air, Gas
Cooling
- Central Air
Appliances
- Included: Some Gas Appliances, Dishwasher, Microwave, Stove
Features
- Flooring: Carpet
- Windows: Multi Pane
- Basement: Walk-Out Access
- Number of fireplaces: 1
- Fireplace features: Family/Living/Great Room, Wood Burning
Interior area
- Total structure area: 1,440
- Total interior livable area: 1,440 sqft
Property
Parking
- Total spaces: 1
- Parking features: Built In, Garage Door Opener
- Has attached garage: Yes
Features
- Levels: Three Or More
- Stories: 3
- Pool features: Pool
Lot
- Size: 1,102 sqft
- Dimensions: 0.0253
Details
- Parcel number: 1104S00193000000
Construction
Type & style
- Home type: Townhouse
- Architectural style: Three Story
- Property subtype: Townhouse
Materials
- Brick, Vinyl Siding
- Roof: Asphalt
Condition
- Resale
- Year built: 1978
Utilities & green energy
- Sewer: Public Sewer
- Water: Public
Community & neighborhood
Location
- Region: Pittsburgh
HOA & financial
HOA
- Has HOA: Yes
- HOA fee: $220 monthly
Price history
| Date | Event | Price |
|---|---|---|
| 6/24/2024 | Sold | $240,000+2.1%$167/sqft |
Source: | ||
| 5/1/2024 | Contingent | $235,000$163/sqft |
Source: | ||
| 4/24/2024 | Listed for sale | $235,000+27%$163/sqft |
Source: | ||
| 9/27/2022 | Sold | $185,000+42.3%$128/sqft |
Source: Public Record Report a problem | ||
| 5/3/2019 | Sold | $130,000-7.1%$90/sqft |
Source: | ||
Public tax history
| Year | Property taxes | Tax assessment |
|---|---|---|
| 2025 | $4,253 +28.6% | $117,100 +18.2% |
| 2024 | $3,308 +605.8% | $99,100 -15.4% |
| 2023 | $469 | $117,100 +18.2% |
Find assessor info on the county website
Neighborhood: 15239
Nearby schools
GreatSchools rating
- 4/10Center Elementary SchoolGrades: K-4Distance: 2.8 mi
- 4/10Plum Middle SchoolGrades: 7-8Distance: 1.2 mi
- 6/10Plum Senior High SchoolGrades: 9-12Distance: 4.5 mi
Schools provided by the listing agent
- District: Plum Boro
Source: WPMLS. This data may not be complete. We recommend contacting the local school district to confirm school assignments for this home.

Get pre-qualified for a loan
At Zillow Home Loans, we can pre-qualify you in as little as 5 minutes with no impact to your credit score.An equal housing lender. NMLS #10287.
Sell for more on Zillow
Get a free Zillow Showcase℠ listing and you could sell for .
$245,900
2% more+ $4,918
With Zillow Showcase(estimated)
$250,818
