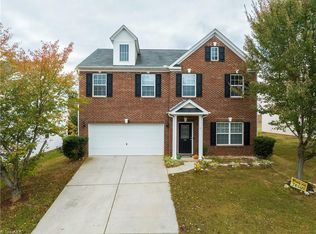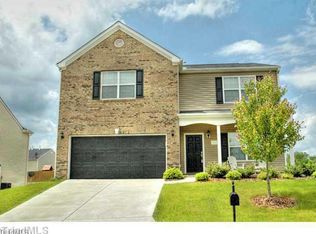Sold for $390,000
$390,000
234 Everidge Rd, Winston Salem, NC 27103
4beds
3,122sqft
Stick/Site Built, Residential, Single Family Residence
Built in 2011
0.16 Acres Lot
$394,100 Zestimate®
$--/sqft
$2,864 Estimated rent
Home value
$394,100
$359,000 - $434,000
$2,864/mo
Zestimate® history
Loading...
Owner options
Explore your selling options
What's special
Welcome to your dream home in Griffith Park! This stunning 4-bedroom, 3.5-bathroom property offers the perfect blend of comfort and functionality. The open-concept design seamlessly connects the living, dining, and kitchen areas, making it ideal for entertaining. The kitchen is a chef's paradise, featuring modern appliances, a walk-in pantry, ample counter space, and an abundance of storage. Each bedroom boasts large closets, providing plenty of storage for everyone. A versatile bonus room, currently used as a bedroom, adds extra flexibility to the home’s layout. Step outside to enjoy the fully fenced backyard, complete with a storage shed and raised garden beds—perfect for outdoor projects or cultivating your own produce. Conveniently located near Hanes Mall and popular dining spots, this home combines a peaceful neighborhood setting with easy access to all the amenities Winston-Salem has to offer. Don’t miss your opportunity to make this exceptional property your forever home!
Zillow last checked: 9 hours ago
Listing updated: February 27, 2025 at 11:06am
Listed by:
Michelle Peck 704-761-8453,
Epique Realty
Bought with:
Renea Burgess, 241429
Southern Signature Properties
Source: Triad MLS,MLS#: 1166273 Originating MLS: Winston-Salem
Originating MLS: Winston-Salem
Facts & features
Interior
Bedrooms & bathrooms
- Bedrooms: 4
- Bathrooms: 4
- Full bathrooms: 3
- 1/2 bathrooms: 1
- Main level bathrooms: 1
Primary bedroom
- Level: Second
- Dimensions: 16.92 x 14.25
Bedroom 2
- Level: Second
- Dimensions: 19.42 x 17.08
Bedroom 3
- Level: Second
- Dimensions: 14.33 x 11.92
Bedroom 4
- Level: Second
- Dimensions: 15.75 x 11.75
Bonus room
- Level: Second
- Dimensions: 14.5 x 11.75
Breakfast
- Level: Main
- Dimensions: 16.08 x 9.25
Dining room
- Level: Main
- Dimensions: 13.75 x 10.17
Kitchen
- Level: Main
- Dimensions: 16.08 x 12.33
Living room
- Level: Main
- Dimensions: 21.58 x 21.33
Office
- Level: Main
- Dimensions: 10.25 x 10.67
Heating
- Fireplace(s), Heat Pump, Natural Gas
Cooling
- Central Air, Zoned
Appliances
- Included: Double Oven, Gas Water Heater
Features
- Flooring: Carpet, Engineered Hardwood
- Has basement: No
- Number of fireplaces: 1
- Fireplace features: Living Room
Interior area
- Total structure area: 3,122
- Total interior livable area: 3,122 sqft
- Finished area above ground: 3,122
Property
Parking
- Total spaces: 2
- Parking features: Garage, Attached
- Attached garage spaces: 2
Features
- Levels: Two
- Stories: 2
- Patio & porch: Porch
- Pool features: None
- Fencing: Fenced
Lot
- Size: 0.16 Acres
- Dimensions: 130 x 55 x 128 x 56
- Features: Not in Flood Zone
Details
- Parcel number: 6813174885
- Zoning: RS9
- Special conditions: Owner Sale
Construction
Type & style
- Home type: SingleFamily
- Architectural style: Traditional
- Property subtype: Stick/Site Built, Residential, Single Family Residence
Materials
- Brick, Vinyl Siding
- Foundation: Slab
Condition
- Year built: 2011
Utilities & green energy
- Sewer: Public Sewer
- Water: Public
Community & neighborhood
Location
- Region: Winston Salem
- Subdivision: Griffith Park
HOA & financial
HOA
- Has HOA: Yes
- HOA fee: $23 monthly
Other
Other facts
- Listing agreement: Exclusive Right To Sell
- Listing terms: Cash,Conventional,FHA,VA Loan
Price history
| Date | Event | Price |
|---|---|---|
| 2/25/2025 | Sold | $390,000-6% |
Source: | ||
| 1/17/2025 | Pending sale | $415,000$133/sqft |
Source: | ||
| 1/2/2025 | Listed for sale | $415,000 |
Source: | ||
| 1/1/2025 | Listing removed | $415,000 |
Source: | ||
| 11/22/2024 | Price change | $415,000-2.4% |
Source: | ||
Public tax history
| Year | Property taxes | Tax assessment |
|---|---|---|
| 2025 | $4,497 +19.2% | $408,000 +51.7% |
| 2024 | $3,774 +4.8% | $269,000 |
| 2023 | $3,601 +1.9% | $269,000 |
Find assessor info on the county website
Neighborhood: 27103
Nearby schools
GreatSchools rating
- 4/10Ward ElementaryGrades: PK-5Distance: 1.8 mi
- 4/10Clemmons MiddleGrades: 6-8Distance: 1.8 mi
- 7/10Early College Of Forsyth CountyGrades: 9-12Distance: 2.9 mi
Schools provided by the listing agent
- Elementary: Ward
- Middle: Clemmons
- High: Parkland
Source: Triad MLS. This data may not be complete. We recommend contacting the local school district to confirm school assignments for this home.
Get a cash offer in 3 minutes
Find out how much your home could sell for in as little as 3 minutes with a no-obligation cash offer.
Estimated market value
$394,100

