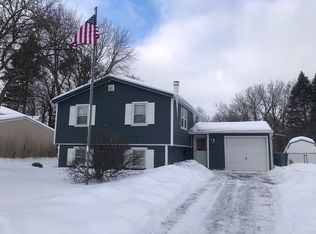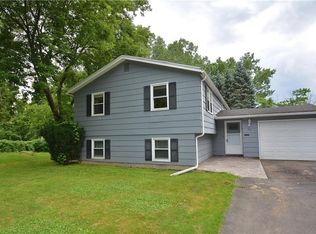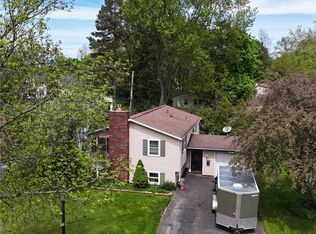Closed
$340,000
234 Elm Dr, Rochester, NY 14609
3beds
1,608sqft
Single Family Residence
Built in 1973
4,817.74 Square Feet Lot
$359,200 Zestimate®
$211/sqft
$2,178 Estimated rent
Home value
$359,200
$341,000 - $377,000
$2,178/mo
Zestimate® history
Loading...
Owner options
Explore your selling options
What's special
Welcome to 234 Elm Drive located in the heart of the Browncroft/North Winton Village Neighborhood. Sitting on one of the best and most sought after streets in the area. Impeccably maintained both inside & out and completely updated from top to bottom! This is the kitchen you've been waiting for! Completely remodeled Kitchen and Dining area with all new soft close Allen & Roth Cabinets, Subway Tile backsplash, blanco farm style sink, leather granite counters, quartz counter top island, vinyl floors, under cabinet lighting, and all smudge proof Frigidaire gallery appliances. Beautifully decorated with all modern paint colors and fixtures. Cozy lower level living room ideal for man cave, play room, or extra living space. All vinyl windows throughout, Vinyl sided exterior, New furnace and AC in 2013, and Brand new front door in 2019. One of the largest backyards you'll find in the entire neighborhood! Beautiful stamped concrete patio done in 2017, all new brick surrounding the walk out lower level area. This is home is an absolute 10 out of 10! Delayed negotiations until Wednesday the 21st at 5 pm. Open Saturday from 2-3:30 pm.
Zillow last checked: 8 hours ago
Listing updated: August 28, 2023 at 09:37am
Listed by:
Jason M Ruffino 585-279-8295,
RE/MAX Realty Group
Bought with:
James C Graye III, 10301221258
Revolution Real Estate
Source: NYSAMLSs,MLS#: R1477308 Originating MLS: Rochester
Originating MLS: Rochester
Facts & features
Interior
Bedrooms & bathrooms
- Bedrooms: 3
- Bathrooms: 2
- Full bathrooms: 1
- 1/2 bathrooms: 1
Heating
- Gas, Forced Air
Cooling
- Central Air
Appliances
- Included: Dryer, Gas Oven, Gas Range, Gas Water Heater, Microwave, Refrigerator, Washer
- Laundry: In Basement
Features
- Eat-in Kitchen, Kitchen Island, Pantry, Solid Surface Counters
- Flooring: Carpet, Hardwood, Varies, Vinyl
- Basement: Partially Finished,Walk-Out Access
- Has fireplace: No
Interior area
- Total structure area: 1,608
- Total interior livable area: 1,608 sqft
Property
Parking
- Total spaces: 1
- Parking features: Attached, Garage
- Attached garage spaces: 1
Features
- Levels: One
- Stories: 1
- Exterior features: Blacktop Driveway
Lot
- Size: 4,817 sqft
- Dimensions: 35 x 137
- Features: Residential Lot
Details
- Parcel number: 26140010775000020830000000
- Special conditions: Standard
Construction
Type & style
- Home type: SingleFamily
- Architectural style: Colonial,Split Level
- Property subtype: Single Family Residence
Materials
- Vinyl Siding
- Foundation: Block
Condition
- Resale
- Year built: 1973
Utilities & green energy
- Sewer: Connected
- Water: Not Connected, Public
- Utilities for property: Sewer Connected, Water Available
Community & neighborhood
Location
- Region: Rochester
- Subdivision: Moretti
Other
Other facts
- Listing terms: Cash,Conventional
Price history
| Date | Event | Price |
|---|---|---|
| 8/23/2023 | Sold | $340,000+36.1%$211/sqft |
Source: | ||
| 6/23/2023 | Pending sale | $249,900$155/sqft |
Source: | ||
| 6/15/2023 | Listed for sale | $249,900+98.3%$155/sqft |
Source: | ||
| 7/15/2013 | Sold | $126,000+5.1%$78/sqft |
Source: | ||
| 5/25/2013 | Pending sale | $119,900$75/sqft |
Source: RE/MAX Plus #R218401 Report a problem | ||
Public tax history
| Year | Property taxes | Tax assessment |
|---|---|---|
| 2024 | -- | $340,000 +128.2% |
| 2023 | -- | $149,000 |
| 2022 | -- | $149,000 |
Find assessor info on the county website
Neighborhood: Browncroft
Nearby schools
GreatSchools rating
- 4/10School 46 Charles CarrollGrades: PK-6Distance: 0.4 mi
- 4/10East Lower SchoolGrades: 6-8Distance: 1.1 mi
- 2/10East High SchoolGrades: 9-12Distance: 1.1 mi
Schools provided by the listing agent
- District: Rochester
Source: NYSAMLSs. This data may not be complete. We recommend contacting the local school district to confirm school assignments for this home.


