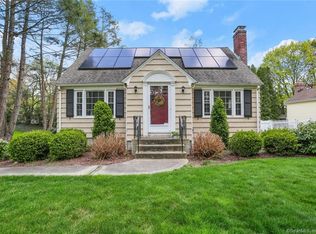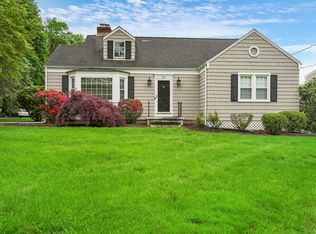Sold for $580,000
$580,000
234 Edison Road, Trumbull, CT 06611
5beds
3,073sqft
Single Family Residence
Built in 1946
0.59 Acres Lot
$701,500 Zestimate®
$189/sqft
$4,372 Estimated rent
Home value
$701,500
$666,000 - $744,000
$4,372/mo
Zestimate® history
Loading...
Owner options
Explore your selling options
What's special
Elegant, expanded Cape Cod ideally situated on park-like .59 acre. Beautiful curb appeal w/ lush green grass and Nantucket style shingles accented w/dentil molding. Charm exudes from the first step into the welcoming entry with a French door. Formal living room, drenched in sunlight, boasts commanding solid stone wood-burning fireplace w/crown molding mantle. Formal dining area has convenient access to the kitchen and offers versatile set up and space for large gatherings. French doors lead to fabulous family room featuring tons of natural light, built-in cabinets, desk and wall of bookshelves. Note this room is clad in 3/4 inch quality hardwood creating an inviting and warm environment. Beautifully appointed eat-in kitchen offers cherry wood cabinets, quartz countertops, tile back splash, hw floor, stainless steel appliances and generous sized pantry. Step out to the expansive deck overlooking gorgeous grounds comprised of manicured lawn, mature trees, plantings/ flowers offering year round color! Room for a pool. 2 convenient bedrooms which share meticulous vintage bathroom. The upper level is spacious with 3 sunny bedrooms sharing lovely full hall bath. The bonus continues to the lower level rec room with add'l 700 Sq ft. Utility/laundry area. Extra features -gleaming hardwood flrs, New boiler and roof, tons of storage/closets, walk in linen closet. Convenient Trumbull location. Fabulous, versatile floor plan for comfortable everyday living and year round entertaining!
Zillow last checked: 8 hours ago
Listing updated: July 14, 2023 at 12:10pm
Listed by:
Patricia Walker 203-545-5746,
Coldwell Banker Realty 203-452-3700
Bought with:
Bobbi Loughran, RES.0750665
William Raveis Real Estate
Source: Smart MLS,MLS#: 170567094
Facts & features
Interior
Bedrooms & bathrooms
- Bedrooms: 5
- Bathrooms: 2
- Full bathrooms: 2
Bedroom
- Features: Wall/Wall Carpet
- Level: Main
Bedroom
- Features: Wall/Wall Carpet
- Level: Main
Bedroom
- Features: Hardwood Floor
- Level: Upper
Bedroom
- Features: Hardwood Floor
- Level: Upper
Bedroom
- Features: Hardwood Floor
- Level: Upper
Bathroom
- Features: Tile Floor, Tub w/Shower
- Level: Main
Bathroom
- Features: Full Bath, Tile Floor, Tub w/Shower
- Level: Upper
Dining room
- Features: Hardwood Floor
- Level: Main
Family room
- Features: Balcony/Deck, Bookcases, Built-in Features, French Doors, Wall/Wall Carpet
- Level: Main
Kitchen
- Features: Balcony/Deck, Hardwood Floor, Pantry, Quartz Counters
- Level: Main
Living room
- Features: Fireplace, Hardwood Floor
- Level: Main
Rec play room
- Features: Wall/Wall Carpet
- Level: Lower
Heating
- Baseboard, Radiator, Zoned, Oil
Cooling
- Wall Unit(s)
Appliances
- Included: Electric Range, Oven/Range, Microwave, Refrigerator, Dishwasher, Washer, Dryer, Water Heater
- Laundry: Lower Level
Features
- Basement: Full,Partially Finished,Interior Entry,Garage Access,Storage Space
- Attic: Storage
- Number of fireplaces: 1
Interior area
- Total structure area: 3,073
- Total interior livable area: 3,073 sqft
- Finished area above ground: 2,373
- Finished area below ground: 700
Property
Parking
- Total spaces: 2
- Parking features: Attached, Paved, Driveway
- Attached garage spaces: 2
- Has uncovered spaces: Yes
Features
- Patio & porch: Deck
Lot
- Size: 0.59 Acres
- Features: Dry, Cleared, Level, Landscaped
Details
- Parcel number: 395871
- Zoning: A
Construction
Type & style
- Home type: SingleFamily
- Architectural style: Cape Cod
- Property subtype: Single Family Residence
Materials
- Shingle Siding, Wood Siding
- Foundation: Concrete Perimeter
- Roof: Asphalt
Condition
- New construction: No
- Year built: 1946
Utilities & green energy
- Sewer: Public Sewer
- Water: Public
- Utilities for property: Cable Available
Community & neighborhood
Community
- Community features: Golf, Health Club, Library, Medical Facilities, Park, Public Rec Facilities, Near Public Transport, Shopping/Mall
Location
- Region: Trumbull
- Subdivision: St. Theresa's
Price history
| Date | Event | Price |
|---|---|---|
| 7/14/2023 | Sold | $580,000-4.8%$189/sqft |
Source: | ||
| 5/3/2023 | Listed for sale | $609,000$198/sqft |
Source: | ||
Public tax history
| Year | Property taxes | Tax assessment |
|---|---|---|
| 2025 | $11,209 +4.5% | $305,060 +1.5% |
| 2024 | $10,730 +7.3% | $300,510 +5.6% |
| 2023 | $9,998 +1.6% | $284,550 |
Find assessor info on the county website
Neighborhood: 06611
Nearby schools
GreatSchools rating
- 8/10Frenchtown ElementaryGrades: K-5Distance: 0.5 mi
- 7/10Madison Middle SchoolGrades: 6-8Distance: 2 mi
- 10/10Trumbull High SchoolGrades: 9-12Distance: 2.2 mi
Schools provided by the listing agent
- Elementary: Frenchtown
- Middle: Madison
- High: Trumbull
Source: Smart MLS. This data may not be complete. We recommend contacting the local school district to confirm school assignments for this home.
Get pre-qualified for a loan
At Zillow Home Loans, we can pre-qualify you in as little as 5 minutes with no impact to your credit score.An equal housing lender. NMLS #10287.
Sell for more on Zillow
Get a Zillow Showcase℠ listing at no additional cost and you could sell for .
$701,500
2% more+$14,030
With Zillow Showcase(estimated)$715,530

