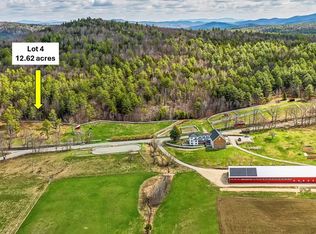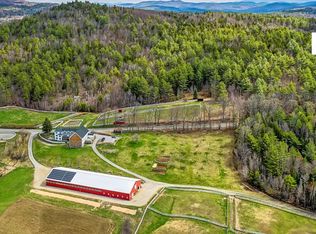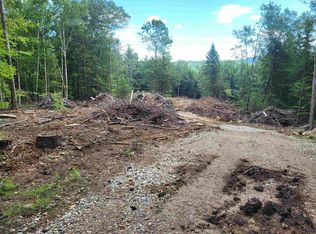Closed
Listed by:
Ronald Talon,
RE/MAX Innovative Bayside rtalon04@gmail.com
Bought with: Badger Peabody & Smith Realty/Holderness
$1,780,000
234 Eastern District Road, Danbury, NH 03230
5beds
4,937sqft
Farm
Built in 1930
69.97 Acres Lot
$1,884,800 Zestimate®
$361/sqft
$4,274 Estimated rent
Home value
$1,884,800
$1.62M - $2.19M
$4,274/mo
Zestimate® history
Loading...
Owner options
Explore your selling options
What's special
70 Acre Equestrian Property with spectacular views, including an approved 10.56 acre, 3 lot subdivision ready to market now or at some point in the future if desired. The 13+ room, 4 bath farmhouse has been tastefully updated and renovated to create a picturesque equestrian paradise. The main floor features a comfortable country kitchen, two dining areas, living room, den, and full bath. Enjoy the outdoors on the screened porch or the stone patio with built in grilling area. The former attached barn has been converted to additional living space currently used as a gym, sitting area and office space with views of nearby Ragged Mountain. A 4-car garage, three storage rooms and a second kitchen complete this level. The second floor features a primary suite with full bath, plus four additional bedrooms and bath. The lower level offers a family room, office, library/reading room, 3/4 bath, a screened patio overlooking the grounds, additional storage/garage space, and a greenhouse/potting room. Inside the 72’ x 240’ barn there are 14 stalls (expandable to 20), a horse shower stall, tack room, ½ bath, viewing room, office, hayloft and a 70’ x 160’ indoor arena. The grounds feature an outdoor arena, paddocks, run-in stalls and more. Perfect for your equestrian/livestock business, a residential subdivision, your own private retreat, or all of the above. This property is also being offered concurrently with 59.41 acres (MLS #4998593) or with 129.54 acres (MLS #4998598).
Zillow last checked: 8 hours ago
Listing updated: November 14, 2024 at 01:58pm
Listed by:
Ronald Talon,
RE/MAX Innovative Bayside rtalon04@gmail.com
Bought with:
Jerrod Mitchell
Badger Peabody & Smith Realty/Holderness
Source: PrimeMLS,MLS#: 4998595
Facts & features
Interior
Bedrooms & bathrooms
- Bedrooms: 5
- Bathrooms: 4
- Full bathrooms: 3
- 3/4 bathrooms: 1
Heating
- Oil, Solar, Electric, Hot Air
Cooling
- None
Appliances
- Included: Electric Water Heater
Features
- Basement: Concrete,Concrete Floor,Exterior Entry,Walk-Out Access
Interior area
- Total structure area: 7,805
- Total interior livable area: 4,937 sqft
- Finished area above ground: 4,101
- Finished area below ground: 836
Property
Parking
- Total spaces: 4
- Parking features: Paved, Attached
- Garage spaces: 4
Features
- Levels: Two
- Stories: 2
- Has view: Yes
- View description: Mountain(s)
Lot
- Size: 69.97 Acres
- Features: Agricultural, Country Setting, Horse/Animal Farm, Field/Pasture
Details
- Parcel number: DNBYM410B090L
- Zoning description: Rural District
Construction
Type & style
- Home type: SingleFamily
- Property subtype: Farm
Materials
- Wood Frame, Other Exterior, Wood Exterior
- Foundation: Other
- Roof: Metal,Asphalt Shingle
Condition
- New construction: No
- Year built: 1930
Utilities & green energy
- Electric: 200+ Amp Service, Circuit Breakers
- Sewer: 1500+ Gallon, Leach Field, Septic Tank
- Utilities for property: Phone, Cable
Community & neighborhood
Location
- Region: Danbury
Other
Other facts
- Road surface type: Paved
Price history
| Date | Event | Price |
|---|---|---|
| 11/14/2024 | Sold | $1,780,000-1.1%$361/sqft |
Source: | ||
| 6/3/2024 | Price change | $1,800,000+9.1%$365/sqft |
Source: | ||
| 6/3/2024 | Listed for sale | $1,650,000+3.1%$334/sqft |
Source: | ||
| 10/19/2023 | Listing removed | -- |
Source: | ||
| 7/8/2023 | Price change | $1,600,000-17.9%$324/sqft |
Source: | ||
Public tax history
| Year | Property taxes | Tax assessment |
|---|---|---|
| 2024 | $26,447 +9.7% | $1,202,147 -0.3% |
| 2023 | $24,113 +14.3% | $1,205,660 |
| 2022 | $21,099 +2.8% | $1,205,660 +41% |
Find assessor info on the county website
Neighborhood: 03230
Nearby schools
GreatSchools rating
- 4/10Danbury Elementary SchoolGrades: K-5Distance: 0.9 mi
- 6/10Newfound Memorial Middle SchoolGrades: 6-8Distance: 6.5 mi
- 3/10Newfound Regional High SchoolGrades: 9-12Distance: 9.6 mi

Get pre-qualified for a loan
At Zillow Home Loans, we can pre-qualify you in as little as 5 minutes with no impact to your credit score.An equal housing lender. NMLS #10287.


