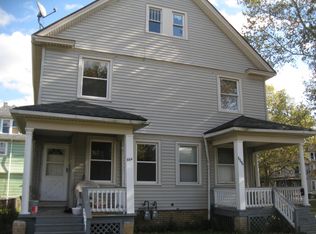Closed
$165,000
234 Earl St, Rochester, NY 14611
3beds
1,645sqft
Single Family Residence
Built in 1920
6,599.34 Square Feet Lot
$173,200 Zestimate®
$100/sqft
$1,909 Estimated rent
Maximize your home sale
Get more eyes on your listing so you can sell faster and for more.
Home value
$173,200
$159,000 - $189,000
$1,909/mo
Zestimate® history
Loading...
Owner options
Explore your selling options
What's special
This stunning renovation will knock your socks off! The beautiful nearly 1700 sq ft. home is located in the 19th Ward area just minutes from URMC campus, Genesee Valley Park and Recreation Facility, Airport, and Downtown Rochester! This exquisite 2 story Colonial style home has been completely renovated with care! The welcoming front porch and tastefully landscaped grounds say come in and sit a while! The entire house has rich dark hardwood flr, high ceiling and crown moulding. The adjacent LR & DR rm open to a kitchen that is perfect, especially if there are 2 cooks in the kitchen! The kitchen has an island with granite countertop, a prep sink, goldtone faucet with spiral sprayer and seating, beautiful white cabinetry accented with goldtone hardware, new stainless appliances. The 1st floor also boasts a charming 1/2 bath & laundry cubby with washer and dryer, the ultimate convenience! The 2nd floor has an expansive owners bedroom, 2 spacious bedrms, full spa-like bath. Enjoy the rear porch & private fenced yard. Roof +-10 yrs, Mechanical 2024! **Realist sq ft of 2940 is incorrect. Monroe Co. & previous sale show 1645 sq ft** Delayed Negotiation SUNDAY, 11/10 at 6 pm.
Zillow last checked: 8 hours ago
Listing updated: January 22, 2025 at 11:21am
Listed by:
Linda Hillery 585-481-2616,
RE/MAX Plus
Bought with:
Terry Smith, 10401344514
Keller Williams Realty Greater Rochester
Source: NYSAMLSs,MLS#: R1575145 Originating MLS: Rochester
Originating MLS: Rochester
Facts & features
Interior
Bedrooms & bathrooms
- Bedrooms: 3
- Bathrooms: 2
- Full bathrooms: 1
- 1/2 bathrooms: 1
- Main level bathrooms: 1
Heating
- Gas, Forced Air
Cooling
- Central Air
Appliances
- Included: Dryer, Dishwasher, Electric Oven, Electric Range, Electric Water Heater, Refrigerator, Washer
- Laundry: Main Level
Features
- Wet Bar, Separate/Formal Dining Room, Entrance Foyer, Eat-in Kitchen, Separate/Formal Living Room, Granite Counters, Kitchen Island, Natural Woodwork, Programmable Thermostat
- Flooring: Hardwood, Luxury Vinyl, Tile, Varies
- Windows: Thermal Windows
- Basement: Full
- Has fireplace: No
Interior area
- Total structure area: 1,645
- Total interior livable area: 1,645 sqft
Property
Parking
- Parking features: No Garage, No Driveway
Features
- Patio & porch: Open, Porch
- Exterior features: Fully Fenced
- Fencing: Full
Lot
- Size: 6,599 sqft
- Dimensions: 30 x 86
- Features: Near Public Transit, Rectangular, Rectangular Lot, Residential Lot
Details
- Parcel number: 26140012082000020190000000
- Special conditions: Standard
Construction
Type & style
- Home type: SingleFamily
- Architectural style: Colonial,Two Story
- Property subtype: Single Family Residence
Materials
- Composite Siding, PEX Plumbing
- Foundation: Block
- Roof: Asphalt,Shingle
Condition
- Resale
- Year built: 1920
Utilities & green energy
- Electric: Circuit Breakers
- Sewer: Connected
- Water: Connected, Public
- Utilities for property: Cable Available, Sewer Connected, Water Connected
Green energy
- Energy efficient items: Appliances
Community & neighborhood
Location
- Region: Rochester
- Subdivision: Woodbine Rlty Co Resubn
Other
Other facts
- Listing terms: Cash,Conventional,FHA,VA Loan
Price history
| Date | Event | Price |
|---|---|---|
| 1/17/2025 | Sold | $165,000+10.1%$100/sqft |
Source: | ||
| 11/15/2024 | Pending sale | $149,900$91/sqft |
Source: | ||
| 11/4/2024 | Listed for sale | $149,900+130.6%$91/sqft |
Source: | ||
| 7/3/2024 | Sold | $65,000+18.4%$40/sqft |
Source: Public Record Report a problem | ||
| 3/5/2024 | Price change | $54,900-8.3%$33/sqft |
Source: | ||
Public tax history
| Year | Property taxes | Tax assessment |
|---|---|---|
| 2024 | -- | $56,800 +53.9% |
| 2023 | -- | $36,900 |
| 2022 | -- | $36,900 |
Find assessor info on the county website
Neighborhood: Genesee - Jefferson
Nearby schools
GreatSchools rating
- 4/10School 19 Dr Charles T LunsfordGrades: PK-8Distance: 0.5 mi
- 6/10Rochester Early College International High SchoolGrades: 9-12Distance: 0.6 mi
- 3/10Joseph C Wilson Foundation AcademyGrades: K-8Distance: 0.6 mi
Schools provided by the listing agent
- District: Rochester
Source: NYSAMLSs. This data may not be complete. We recommend contacting the local school district to confirm school assignments for this home.
