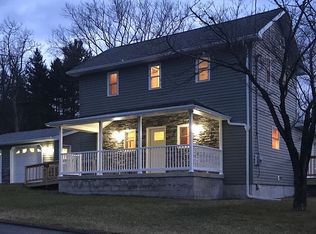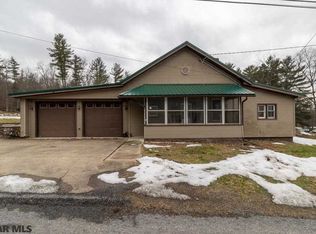Sold for $170,000
$170,000
234 Eagleville Rd, Blanchard, PA 16826
2beds
868sqft
Single Family Residence
Built in 1951
0.55 Acres Lot
$172,800 Zestimate®
$196/sqft
$1,042 Estimated rent
Home value
$172,800
$156,000 - $192,000
$1,042/mo
Zestimate® history
Loading...
Owner options
Explore your selling options
What's special
Welcome to this quaint and inviting home featuring spacious front and back yards perfect for relaxing, gardening, or entertaining. Inside, you'll find vintage details throughout that add warmth and character to every room. The home offers two comfortable bedrooms with ample closet space and a full bathroom with a shower/tub combo! The kitchen is ready for all your cooking adventures and flows nicely into a roomy living room ideal for hosting or unwinding. Enjoy the sunshine in the full window-enclosed sunroom, an ideal spot for morning coffee or evening reading. Additional perks include a basement for extra storage, a one-car detached garage, and plenty of outdoor space to create your own sanctuary. Don't miss the opportunity to make this charming house your new home!
Zillow last checked: 8 hours ago
Listing updated: August 28, 2025 at 09:39am
Listed by:
Patricia Y. Davis,
DAVIS REAL ESTATE INC.
Bought with:
Brady Carnahan, AB068890
SWC Realty
Source: West Branch Valley AOR,MLS#: WB-101964
Facts & features
Interior
Bedrooms & bathrooms
- Bedrooms: 2
- Bathrooms: 1
- Full bathrooms: 1
Bedroom 1
- Level: Main
- Area: 149.35
- Dimensions: 14.5 x 10.3
Bedroom 2
- Level: Main
- Area: 106
- Dimensions: 10.6 x 10
Bathroom
- Level: Main
- Area: 35
- Dimensions: 7 x 5
Basement
- Level: Lower
- Area: 837.76
- Dimensions: 27.2 x 30.8
Other
- Area: 264
- Dimensions: 22 x 12
Kitchen
- Level: Main
- Area: 120
- Dimensions: 15 x 8
Living room
- Level: Main
- Area: 195.5
- Dimensions: 17 x 11.5
Other
- Level: Main
- Area: 124.1
- Dimensions: 17 x 7.3
Heating
- Electric, Ductless Mini Split HP
Cooling
- Ductless
Appliances
- Included: Electric, Dishwasher, Refrigerator, Range
Features
- Walk-In Closet(s)
- Flooring: Carpet W/W, Wood, Vinyl, Laminate, Hardwood
- Windows: Thermal
- Basement: Full,Exterior Entry
- Has fireplace: No
- Fireplace features: None
Interior area
- Total structure area: 868
- Total interior livable area: 868 sqft
- Finished area above ground: 868
- Finished area below ground: 0
Property
Parking
- Parking features: Off Street, Gravel
Features
- Levels: One
- Patio & porch: Patio
- Has view: Yes
- View description: Residential, Pastoral
- Waterfront features: Stream
Lot
- Size: 0.55 Acres
- Features: Level
- Topography: Level
Details
- Parcel number: 04-416-,010-,0000-
- Zoning: Residential
Construction
Type & style
- Home type: SingleFamily
- Architectural style: Bungalow
- Property subtype: Single Family Residence
Materials
- Frame, Aluminum Siding
- Foundation: Block
- Roof: Metal
Condition
- Year built: 1951
Utilities & green energy
- Electric: Circuit Breakers, 200+ Amp Service
- Water: Public
Community & neighborhood
Location
- Region: Blanchard
- Subdivision: None
Other
Other facts
- Listing terms: Cash,Conventional,FHA,PHFA,VA Loan
Price history
| Date | Event | Price |
|---|---|---|
| 9/3/2025 | Sold | $170,000+0.1%$196/sqft |
Source: Public Record Report a problem | ||
| 7/25/2025 | Contingent | $169,900$196/sqft |
Source: West Branch Valley AOR #WB-101964 Report a problem | ||
| 7/16/2025 | Listed for sale | $169,900+15.2%$196/sqft |
Source: West Branch Valley AOR #WB-101964 Report a problem | ||
| 12/17/2021 | Sold | $147,500-1.7%$170/sqft |
Source: Public Record Report a problem | ||
| 9/28/2021 | Listed for sale | $149,999+89.9%$173/sqft |
Source: West Branch Valley AOR #WB-93554 Report a problem | ||
Public tax history
| Year | Property taxes | Tax assessment |
|---|---|---|
| 2024 | $989 +5.9% | $17,025 |
| 2023 | $935 -2.5% | $17,025 |
| 2022 | $958 +0.2% | $17,025 |
Find assessor info on the county website
Neighborhood: 16826
Nearby schools
GreatSchools rating
- 4/10Liberty-Curtin El SchoolGrades: K-4Distance: 0.8 mi
- 5/10Central Mountain Middle SchoolGrades: 5-8Distance: 6.2 mi
- 4/10Central Mountain High SchoolGrades: 9-12Distance: 6 mi
Get pre-qualified for a loan
At Zillow Home Loans, we can pre-qualify you in as little as 5 minutes with no impact to your credit score.An equal housing lender. NMLS #10287.

