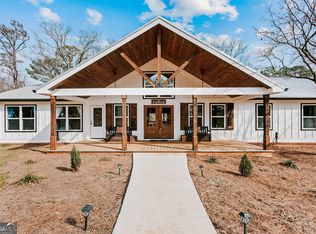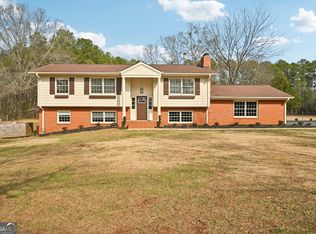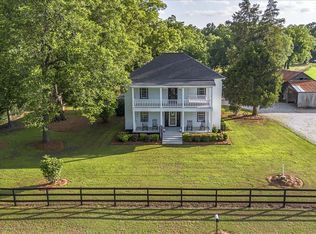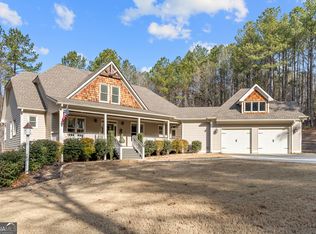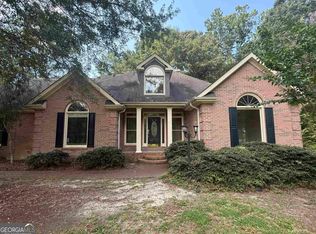Fully restored circa-1891 home on nearly 8 acres in heart of Rutledge, Ga. - a rare turnkey, in-town hobby farm combining designer finishes with original details to historic charm. This approximately 4,000 sq ft home offers 3 bedrooms, 2.5 baths, and gracious living spaces designed for both comfort and entertaining. Renovated from top to bottom by an interior designer, the home features a completely updated kitchen, pantry, scullery bar, powder room, primary suite, guest bath, laundry room, and lighting throughout, along with extensive system upgrades- including a new roof, updated HVAC, plumbing, electrical, insulation, foundation work, and water heater-making it truly move-in ready. Outside enjoy nearly 8 acres, including 5.5 acres fenced with classic four-board equestrian fencing, two historic barns, a chicken coop, a large garden, and an old-growth pecan grove- creating a historic estate ready for horses, hobby farming, or peaceful country living. Walk to historic downtown Rutledge for small-town charm, or take a short drive to Madison, GA for shopping, dining, and cultural amenities. Hard Labor Creek State Park is also nearby, offering hiking, mountain biking, horseback riding trails, a swimming lake, and a golf course- with horse trails accessible directly from the property. A rate combination of history, designer updates, acreage, and location, this home offers an unparalleled opportunity to own a fully restored historic estate ready for elevated country living.
Active
Price increase: $10.9K (1/21)
$884,900
234 E Main St, Rutledge, GA 30663
3beds
3,525sqft
Est.:
Single Family Residence
Built in 1891
7.7 Acres Lot
$834,400 Zestimate®
$251/sqft
$-- HOA
What's special
Two historic barnsLarge gardenLighting throughoutChicken coopNew roofCompletely updated kitchenGuest bath
- 23 days |
- 1,701 |
- 85 |
Zillow last checked: 8 hours ago
Listing updated: February 11, 2026 at 11:55am
Listed by:
Tonya Bullard 678-898-0931,
Pinnacle Realtors
Source: GAMLS,MLS#: 10676132
Tour with a local agent
Facts & features
Interior
Bedrooms & bathrooms
- Bedrooms: 3
- Bathrooms: 3
- Full bathrooms: 2
- 1/2 bathrooms: 1
- Main level bathrooms: 1
- Main level bedrooms: 1
Rooms
- Room types: Foyer
Dining room
- Features: Seats 12+, Separate Room
Kitchen
- Features: Breakfast Area, Country Kitchen, Kitchen Island, Walk-in Pantry
Heating
- Central
Cooling
- Central Air
Appliances
- Included: Dishwasher, Refrigerator
- Laundry: Upper Level
Features
- Master On Main Level, Separate Shower, Soaking Tub, Walk-In Closet(s)
- Flooring: Hardwood, Stone
- Basement: Crawl Space
- Number of fireplaces: 4
- Common walls with other units/homes: No Common Walls
Interior area
- Total structure area: 3,525
- Total interior livable area: 3,525 sqft
- Finished area above ground: 3,525
- Finished area below ground: 0
Property
Parking
- Total spaces: 4
- Parking features: Detached, Kitchen Level, Parking Pad, Storage
- Has garage: Yes
- Has uncovered spaces: Yes
Features
- Levels: Two
- Stories: 2
- Patio & porch: Porch
- Exterior features: Garden
- Fencing: Fenced
- Body of water: None
Lot
- Size: 7.7 Acres
- Features: Level
Details
- Additional structures: Barn(s), Shed(s), Workshop
- Parcel number: R02 018
Construction
Type & style
- Home type: SingleFamily
- Architectural style: Country/Rustic
- Property subtype: Single Family Residence
Materials
- Wood Siding
- Foundation: Block
- Roof: Composition
Condition
- Resale
- New construction: No
- Year built: 1891
Utilities & green energy
- Electric: 220 Volts
- Sewer: Public Sewer
- Water: Public
- Utilities for property: Electricity Available, High Speed Internet, Phone Available, Sewer Available, Water Available
Green energy
- Water conservation: Low-Flow Fixtures
Community & HOA
Community
- Features: None
- Subdivision: Historic
HOA
- Has HOA: No
- Services included: None
Location
- Region: Rutledge
Financial & listing details
- Price per square foot: $251/sqft
- Tax assessed value: $513,048
- Annual tax amount: $4,495
- Date on market: 1/20/2026
- Cumulative days on market: 23 days
- Listing agreement: Exclusive Right To Sell
- Electric utility on property: Yes
Estimated market value
$834,400
$793,000 - $876,000
$2,139/mo
Price history
Price history
| Date | Event | Price |
|---|---|---|
| 1/21/2026 | Price change | $884,900+1.2%$251/sqft |
Source: | ||
| 12/18/2025 | Listed for sale | $874,000-2.2%$248/sqft |
Source: Owner Report a problem | ||
| 5/31/2025 | Listing removed | $894,000$254/sqft |
Source: | ||
| 2/2/2025 | Price change | $894,000-0.6%$254/sqft |
Source: | ||
| 9/30/2024 | Listed for sale | $899,000+124.8%$255/sqft |
Source: | ||
Public tax history
Public tax history
| Year | Property taxes | Tax assessment |
|---|---|---|
| 2024 | $5,249 +5.5% | $205,219 +8.7% |
| 2023 | $4,974 +14.7% | $188,738 +19% |
| 2022 | $4,337 +36% | $158,555 +36% |
Find assessor info on the county website
BuyAbility℠ payment
Est. payment
$5,020/mo
Principal & interest
$4164
Property taxes
$546
Home insurance
$310
Climate risks
Neighborhood: 30663
Nearby schools
GreatSchools rating
- NAMorgan County Primary SchoolGrades: PK-2Distance: 9 mi
- 7/10Morgan County Middle SchoolGrades: 6-8Distance: 9.1 mi
- 8/10Morgan County Charter High SchoolGrades: 9-12Distance: 9.2 mi
Schools provided by the listing agent
- Elementary: Morgan
- Middle: Morgan
- High: Morgan
Source: GAMLS. This data may not be complete. We recommend contacting the local school district to confirm school assignments for this home.
Open to renting?
Browse rentals near this home.- Loading
- Loading
