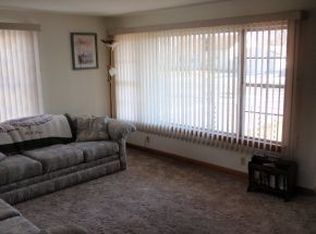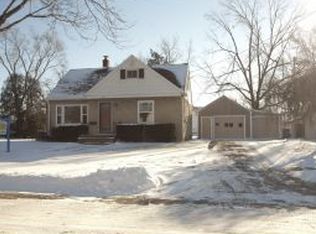Sold
$182,500
234 Darboy Rd, Kimberly, WI 54136
3beds
816sqft
Single Family Residence
Built in 1950
7,405.2 Square Feet Lot
$190,600 Zestimate®
$224/sqft
$1,648 Estimated rent
Home value
$190,600
$170,000 - $213,000
$1,648/mo
Zestimate® history
Loading...
Owner options
Explore your selling options
What's special
Nestled in the heart of the desirable Village of Kimberly, this inviting 3-bedroom, 1-bathroom ranch home offers a great foundation for your next move. Featuring recently updated windows and roof, the home is ready for you to add your personal touch and make it your own. Enjoy the peaceful, small-town atmosphere while being conveniently close to local amenities and schools. Whether you're looking to renovate or simply settle into a well-maintained home, this property is the perfect opportunity to create a space that truly reflects your style. Don’t miss out on making this house your home!
Zillow last checked: 8 hours ago
Listing updated: December 30, 2025 at 07:18am
Listed by:
Listing Maintenance Office:920-788-9804,
Lamers Realty, Inc.
Bought with:
Tyler L Hermes
PhD Homes and Realty
Source: RANW,MLS#: 50305574
Facts & features
Interior
Bedrooms & bathrooms
- Bedrooms: 3
- Bathrooms: 1
- Full bathrooms: 1
Bedroom 1
- Level: Main
- Dimensions: 9x12
Bedroom 2
- Level: Main
- Dimensions: 8x11
Bedroom 3
- Level: Main
- Dimensions: 7x10
Kitchen
- Level: Main
- Dimensions: 12x8
Living room
- Level: Main
- Dimensions: 18x12
Heating
- Forced Air
Cooling
- Forced Air, Central Air
Appliances
- Included: Dryer, Microwave, Range, Refrigerator, Washer
Features
- Cable Available, High Speed Internet
- Flooring: Wood/Simulated Wood Fl
- Basement: Crawl Space
- Has fireplace: No
- Fireplace features: None
Interior area
- Total interior livable area: 816 sqft
- Finished area above ground: 816
- Finished area below ground: 0
Property
Parking
- Total spaces: 1
- Parking features: Detached, Garage Door Opener
- Garage spaces: 1
Lot
- Size: 7,405 sqft
- Features: Sidewalk
Details
- Parcel number: 141250109200
- Zoning: Residential
- Special conditions: Arms Length
Construction
Type & style
- Home type: SingleFamily
- Architectural style: Ranch
- Property subtype: Single Family Residence
Materials
- Vinyl Siding
- Foundation: Block
Condition
- New construction: No
- Year built: 1950
Utilities & green energy
- Sewer: Public Sewer
- Water: Public
Community & neighborhood
Location
- Region: Kimberly
Price history
| Date | Event | Price |
|---|---|---|
| 4/28/2025 | Pending sale | $180,000-1.4%$221/sqft |
Source: RANW #50305574 Report a problem | ||
| 4/25/2025 | Sold | $182,500+1.4%$224/sqft |
Source: RANW #50305574 Report a problem | ||
| 3/29/2025 | Contingent | $180,000$221/sqft |
Source: | ||
| 3/28/2025 | Listed for sale | $180,000$221/sqft |
Source: RANW #50305574 Report a problem | ||
Public tax history
| Year | Property taxes | Tax assessment |
|---|---|---|
| 2024 | $1,445 +10.8% | $88,400 |
| 2023 | $1,304 +4.7% | $88,400 |
| 2022 | $1,246 -9% | $88,400 |
Find assessor info on the county website
Neighborhood: 54136
Nearby schools
GreatSchools rating
- 10/10Mapleview Intermediate SchoolGrades: 5-6Distance: 0.5 mi
- 5/10Gerritts Middle SchoolGrades: 7-8Distance: 0.7 mi
- 4/10Kimberly High SchoolGrades: 9-12Distance: 0.7 mi

Get pre-qualified for a loan
At Zillow Home Loans, we can pre-qualify you in as little as 5 minutes with no impact to your credit score.An equal housing lender. NMLS #10287.

