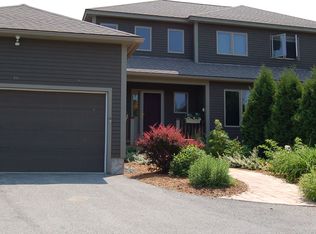Closed
Listed by:
Valerie Shelton,
Appledore Real Estate 603-659-0199
Bought with: Four Seasons Sotheby's Int'l Realty
$900,000
234 Cushing Road, Newmarket, NH 03857
4beds
2,340sqft
Condominium, Townhouse
Built in 2005
-- sqft lot
$903,500 Zestimate®
$385/sqft
$3,414 Estimated rent
Home value
$903,500
$840,000 - $976,000
$3,414/mo
Zestimate® history
Loading...
Owner options
Explore your selling options
What's special
Discover the perfect blend of space, style, and comfort in this well-maintained “Ridge at Moody Point” condominium townhouse providing ample room to relax and entertain. With large ensuite bedrooms on both main and upper levels, the 2,340 sq-ft of finished living area is ideal for multi-generational needs, owners seeking to age-in-place or work from home. A full walkout basement awaits your personal touch, providing endless possibilities... whether you’re looking for a rec room, fitness space, hobby or storage this level delivers. The updated kitchen features spacious Dekton countertops and LG 5-burner gas range making meal prep a breeze. Custom stained cherry hardwood flooring on the main level adds timeless elegance, while the gas fireplace in the living room creates the perfect atmosphere for cozy evenings. 2-car attached garage with finished interior. Take in picturesque pond and bay views from your dining area, or step outside to explore the community's walking trails that wind through nature along Great Bay to the shorefront pavilion. Water enthusiasts will appreciate the community dock with kayak launcher. Experience the perfect balance of modern convenience and classical decor in this exceptional home just a short walk from Newmarket's vibrant downtown. Serviced by municipal water & sewer and located within a very well-maintained and professionally run association. Showings start at Broker Open House Friday 3/28 12 to 2. Public OH's Sat. 3/29 and Sun 3/30 12 to 2.
Zillow last checked: 8 hours ago
Listing updated: May 01, 2025 at 01:33pm
Listed by:
Valerie Shelton,
Appledore Real Estate 603-659-0199
Bought with:
Sandy Jean
Four Seasons Sotheby's Int'l Realty
Source: PrimeMLS,MLS#: 5033358
Facts & features
Interior
Bedrooms & bathrooms
- Bedrooms: 4
- Bathrooms: 4
- Full bathrooms: 1
- 3/4 bathrooms: 2
- 1/2 bathrooms: 1
Heating
- Propane, Direct Vent, Hot Air, Hot Water, Zoned
Cooling
- Central Air, Zoned
Appliances
- Included: Water Heater off Boiler, Tank Water Heater
- Laundry: 1st Floor Laundry
Features
- Ceiling Fan(s), Dining Area, Living/Dining, Primary BR w/ BA, Walk-In Closet(s)
- Flooring: Carpet, Ceramic Tile, Hardwood
- Windows: Blinds, Screens
- Basement: Concrete Floor,Partially Finished,Interior Stairs,Storage Space,Walkout,Walk-Out Access
- Number of fireplaces: 1
- Fireplace features: Gas, 1 Fireplace
Interior area
- Total structure area: 3,252
- Total interior livable area: 2,340 sqft
- Finished area above ground: 2,340
- Finished area below ground: 0
Property
Parking
- Total spaces: 2
- Parking features: Shared Driveway, Auto Open, Direct Entry, Finished, Deeded, Driveway, Garage, Paved, Attached
- Garage spaces: 2
- Has uncovered spaces: Yes
Accessibility
- Accessibility features: 1st Floor 3/4 Bathroom, 1st Floor Bedroom, 1st Floor Hrd Surfce Flr, Hard Surface Flooring
Features
- Levels: Two
- Stories: 2
- Exterior features: Deck, ROW to Water
- Has view: Yes
- View description: Water
- Has water view: Yes
- Water view: Water
- Waterfront features: Deep Water Access
- Body of water: Great Bay
Lot
- Features: Condo Development, Landscaped, Trail/Near Trail, Walking Trails
Details
- Parcel number: NMARMR2B36L73B
- Zoning description: ADS
- Other equipment: Radon Mitigation
Construction
Type & style
- Home type: Townhouse
- Property subtype: Condominium, Townhouse
Materials
- Cedar Exterior, Clapboard Exterior
- Foundation: Poured Concrete
- Roof: Architectural Shingle
Condition
- New construction: No
- Year built: 2005
Utilities & green energy
- Electric: 200+ Amp Service, Circuit Breakers, Underground
- Sewer: Public Sewer
- Utilities for property: Phone, Cable at Site, Underground Utilities, Fiber Optic Internt Avail
Community & neighborhood
Security
- Security features: HW/Batt Smoke Detector
Location
- Region: Newmarket
- Subdivision: Moody Point on Great Bay
HOA & financial
Other financial information
- Additional fee information: Fee: $650
Price history
| Date | Event | Price |
|---|---|---|
| 5/1/2025 | Sold | $900,000+6.2%$385/sqft |
Source: | ||
| 4/4/2025 | Contingent | $847,500$362/sqft |
Source: | ||
| 3/25/2025 | Listed for sale | $847,500+112.4%$362/sqft |
Source: | ||
| 7/29/2016 | Sold | $399,000+10.8%$171/sqft |
Source: Agent Provided Report a problem | ||
| 3/11/2014 | Sold | $360,000-20.3%$154/sqft |
Source: Agent Provided Report a problem | ||
Public tax history
| Year | Property taxes | Tax assessment |
|---|---|---|
| 2024 | $16,383 +11% | $952,500 +90.4% |
| 2023 | $14,754 +9.3% | $500,300 |
| 2022 | $13,503 +6% | $500,300 |
Find assessor info on the county website
Neighborhood: 03857
Nearby schools
GreatSchools rating
- 9/10Newmarket Elementary SchoolGrades: PK-5Distance: 2.2 mi
- 4/10Newmarket Jr.-Sr. High (Elem)Grades: 6-8Distance: 1.9 mi
- 7/10Newmarket Jr.-Sr. High SchoolGrades: 9-12Distance: 1.9 mi
Schools provided by the listing agent
- Elementary: Newmarket Elem School
- Middle: Newmarket Junior High School
- High: Newmarket Senior HS
- District: Newmarket SAU #31
Source: PrimeMLS. This data may not be complete. We recommend contacting the local school district to confirm school assignments for this home.
Get a cash offer in 3 minutes
Find out how much your home could sell for in as little as 3 minutes with a no-obligation cash offer.
Estimated market value$903,500
Get a cash offer in 3 minutes
Find out how much your home could sell for in as little as 3 minutes with a no-obligation cash offer.
Estimated market value
$903,500
