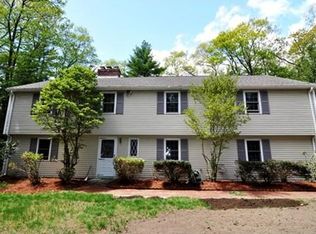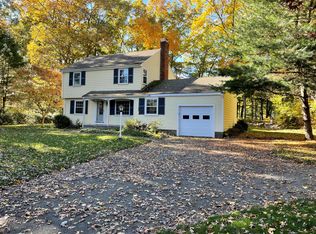On School House Pond! Come fall in love with this SWEET 4 bedroom colonial on 2+ acres on the Wayland/Lincoln line. From the moment you enter, you'll be charmed by the sun-filled rooms, handsome hardwood floors, delightful wood-burning fireplace, French doors, built-ins & so much more! The front-to-back lvgrm offers ample space for big cozy couches, reading chairs & musical instruments... French drs lead to the 16x13 familyrm with a delightful vaulted & beamed clg, super built-in bookshelves & cabinets! Celebrate holidays & savor family meals in the warm & inviting dngrm with it's gorgeous built-in corner hutch & new chandelier! Like to cook? You'll appreciate the SS appliances, granite counters, breakfast bar & oak cabinetry in the charming kitchen. 4 bdrms with hdwd flrs, closets & new ceiling light fixtures offers flexibility. Nicely renovated full bathrm with Carrara-like tiles & freshly painted walls! Skate, Kayak & fish in your own pond! Fenced yard! Bike path across the street
This property is off market, which means it's not currently listed for sale or rent on Zillow. This may be different from what's available on other websites or public sources.

