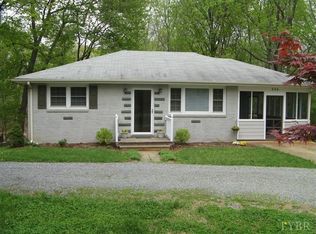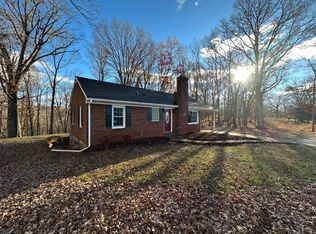Sold for $20,000 on 10/06/25
Zestimate®
$20,000
234 Coffee Rd, Lynchburg, VA 24503
3beds
1,280sqft
Single Family Residence
Built in 1959
0.42 Acres Lot
$20,000 Zestimate®
$16/sqft
$1,385 Estimated rent
Home value
$20,000
$19,000 - $21,000
$1,385/mo
Zestimate® history
Loading...
Owner options
Explore your selling options
What's special
Solidly built brick rancher on a very picturesque road. This three bedroom one story has a large kitchen and handsome hardwood floor through most of the house. This home also boasts plenty of storage space with its basement and outbuilding. With its ample carport you won't get wet when unloading your car in rainy weather. Come see this home, you'll want to make it your own!
Zillow last checked: 8 hours ago
Listing updated: August 12, 2024 at 07:34am
Listed by:
Mitch Copenhaver 434-851-9898 mitch@mitchcopehomes.com,
Long & Foster-Forest
Bought with:
Jenny Leigh Ayers, 0225264939
Karl Miller Realty LLC
Source: LMLS,MLS#: 353272 Originating MLS: Lynchburg Board of Realtors
Originating MLS: Lynchburg Board of Realtors
Facts & features
Interior
Bedrooms & bathrooms
- Bedrooms: 3
- Bathrooms: 1
- Full bathrooms: 1
Primary bedroom
- Level: First
- Area: 110.2
- Dimensions: 9.1 x 12.11
Bedroom
- Dimensions: 0 x 0
Bedroom 2
- Level: First
- Area: 83.81
- Dimensions: 9.2 x 9.11
Bedroom 3
- Level: First
- Area: 102.3
- Dimensions: 9.3 x 11
Bedroom 4
- Area: 0
- Dimensions: 0 x 0
Bedroom 5
- Area: 0
- Dimensions: 0 x 0
Dining room
- Area: 0
- Dimensions: 0 x 0
Family room
- Area: 0
- Dimensions: 0 x 0
Great room
- Level: First
- Area: 208.12
- Dimensions: 12.1 x 17.2
Kitchen
- Level: First
- Area: 157.7
- Dimensions: 9.5 x 16.6
Living room
- Area: 0
- Dimensions: 0 x 0
Office
- Area: 0
- Dimensions: 0 x 0
Heating
- Electric Ceiling
Cooling
- Window Unit(s)
Appliances
- Included: Microwave, Electric Range, Refrigerator, Electric Water Heater
- Laundry: In Basement
Features
- Great Room, Main Level Bedroom, Main Level Den
- Flooring: Hardwood, Vinyl
- Basement: Exterior Entry,Full,Interior Entry,Walk-Out Access
- Attic: Access
- Number of fireplaces: 1
- Fireplace features: 1 Fireplace, Great Room
Interior area
- Total structure area: 1,280
- Total interior livable area: 1,280 sqft
- Finished area above ground: 1,010
- Finished area below ground: 270
Property
Parking
- Total spaces: 1
- Parking features: Off Street, Paved Drive, Carport Parking (1 Car)
- Has garage: Yes
- Carport spaces: 1
- Has uncovered spaces: Yes
Features
- Levels: One
- Exterior features: Garden
Lot
- Size: 0.42 Acres
Details
- Additional structures: Storage
- Parcel number: 20605002
- Zoning: R-2
Construction
Type & style
- Home type: SingleFamily
- Architectural style: Ranch
- Property subtype: Single Family Residence
Materials
- Brick
- Roof: Shingle
Condition
- Year built: 1959
Utilities & green energy
- Electric: AEP/Appalachian Powr
- Sewer: Septic Tank
- Water: Well
Community & neighborhood
Location
- Region: Lynchburg
- Subdivision: Coffee Rd
Price history
| Date | Event | Price |
|---|---|---|
| 10/6/2025 | Sold | $20,000-93.5%$16/sqft |
Source: Public Record | ||
| 7/21/2025 | Price change | $309,900-1.3%$242/sqft |
Source: | ||
| 6/2/2025 | Price change | $314,000-1.3%$245/sqft |
Source: | ||
| 4/23/2025 | Listed for sale | $318,000+87.6%$248/sqft |
Source: | ||
| 8/5/2024 | Sold | $169,500-5.8%$132/sqft |
Source: | ||
Public tax history
| Year | Property taxes | Tax assessment |
|---|---|---|
| 2025 | $2,446 +80.7% | $291,200 +91.5% |
| 2024 | $1,354 | $152,100 |
| 2023 | $1,354 -3.7% | $152,100 +20.1% |
Find assessor info on the county website
Neighborhood: 24503
Nearby schools
GreatSchools rating
- 4/10Bedford Hills Elementary SchoolGrades: PK-5Distance: 3 mi
- 3/10Linkhorne Middle SchoolGrades: 6-8Distance: 4.4 mi
- 3/10E.C. Glass High SchoolGrades: 9-12Distance: 6 mi

