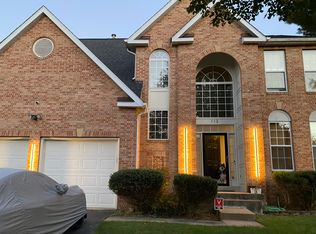CHECK OUT LISTING VIDEO FOR WALKTHROUGH OF THIS GORGEOUS HOME! Welcome to this gorgeous Craftmark home in the beautiful subdivision of Watkins Mill Town Center. Tucked away behind single family homes this enclave of row homes is in an idyllic setting. This stunning smart home property, built in 2017 boasts a spacious and meticulously maintained interior, offering the perfect blend of comfort and style. Step inside to an open concept layout that's ideal for entertaining, with a gourmet kitchen that will inspire your inner chef and cozy living area that allows you to unwind by the fireplace. The master suite provides a retreat, complete with luxurious amenities and ample natural light. Additional bedrooms offer versatility for guests, a home office, or a growing family. Finally, the lower level offers an escape to unwind with access to create the lifestyle you desire, whether it's a play area for the kids, a fitness area, or media room for movie nights. This stunning two car garage townhome is conveniently located in Gaithersburg and provides easy access to local amenities, parks, and top-rated schools. Just in time for summer, rental includes use of community pool, tennis courts, and gym. Don't worry about the massive yard either, landlord is including yard maintenance too. Welcome and Enjoy!
Townhouse for rent
$4,000/mo
234 Caulfield Ln, Gaithersburg, MD 20878
3beds
2,564sqft
Price may not include required fees and charges.
Townhouse
Available now
No pets
Central air, electric, ceiling fan
In unit laundry
6 Attached garage spaces parking
Natural gas, central, fireplace
What's special
Idyllic settingLuxurious amenitiesAmple natural lightMaster suiteGourmet kitchenAdditional bedroomsOpen concept layout
- 28 days
- on Zillow |
- -- |
- -- |
Travel times
Get serious about saving for a home
Consider a first-time homebuyer savings account designed to grow your down payment with up to a 6% match & 4.15% APY.
Facts & features
Interior
Bedrooms & bathrooms
- Bedrooms: 3
- Bathrooms: 4
- Full bathrooms: 2
- 1/2 bathrooms: 2
Rooms
- Room types: Family Room
Heating
- Natural Gas, Central, Fireplace
Cooling
- Central Air, Electric, Ceiling Fan
Appliances
- Included: Dishwasher, Disposal, Dryer, Microwave, Refrigerator, Stove, Washer
- Laundry: In Unit, Upper Level
Features
- Breakfast Area, Built-in Features, Ceiling Fan(s), Chair Railings, Crown Molding, Dining Area, Family Room Off Kitchen, Kitchen - Gourmet, Kitchen Island, Open Floorplan, Upgraded Countertops, Walk-In Closet(s)
- Flooring: Carpet
- Has fireplace: Yes
Interior area
- Total interior livable area: 2,564 sqft
Video & virtual tour
Property
Parking
- Total spaces: 6
- Parking features: Attached, Driveway, Off Street, On Street, Covered
- Has attached garage: Yes
- Details: Contact manager
Features
- Exterior features: Contact manager
Details
- Parcel number: 0903757531
Construction
Type & style
- Home type: Townhouse
- Property subtype: Townhouse
Materials
- Roof: Shake Shingle
Condition
- Year built: 2018
Building
Management
- Pets allowed: No
Community & HOA
Community
- Features: Pool, Tennis Court(s)
HOA
- Amenities included: Pool, Tennis Court(s)
Location
- Region: Gaithersburg
Financial & listing details
- Lease term: Contact For Details
Price history
| Date | Event | Price |
|---|---|---|
| 7/7/2025 | Price change | $4,000-4.8%$2/sqft |
Source: Bright MLS #MDMC2185408 | ||
| 6/13/2025 | Listed for rent | $4,200+40%$2/sqft |
Source: Bright MLS #MDMC2185408 | ||
| 6/2/2024 | Listing removed | $673,000$262/sqft |
Source: | ||
| 10/18/2021 | Sold | $673,000$262/sqft |
Source: Public Record | ||
| 5/11/2021 | Pending sale | $673,000$262/sqft |
Source: | ||
![[object Object]](https://photos.zillowstatic.com/fp/a6a8305d33a1d198921b1cf9e4df463d-p_i.jpg)
