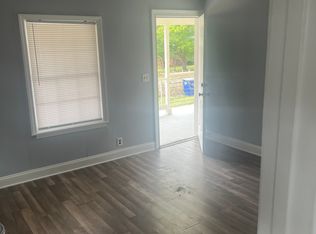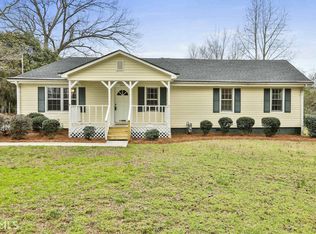Closed
$269,900
234 Carver Rd, Griffin, GA 30224
3beds
1,550sqft
Single Family Residence
Built in 2024
0.62 Acres Lot
$272,200 Zestimate®
$174/sqft
$1,919 Estimated rent
Home value
$272,200
$212,000 - $348,000
$1,919/mo
Zestimate® history
Loading...
Owner options
Explore your selling options
What's special
NEW CONSTRUCTION. YOU WILL LOVE THIS OPEN SPACIOUS FLOOR PLAN FEATURING VERY LARGE FAMILY ROOM, DINING ROOM AND BEAUTIFUL KITCHEN WITH ISLAND WITH QUARTZ C'TOPS, RECESSED LIGHTING, LOTS OF CABINETS. ALL BRAND NEW STAINLESS APPLIANCES INCLUDING STOVE, DISHWASHER, MICROWAVE AND REFRIGERATOR. **TO BE INSTALLED PRIOR TO CLOSING**. 3 BR'S 2 BATHS. MASTER BEDROOM WITH MASTER BATH WITH DBL VANITIES, SEPARATE TILE SHOWER, FREE STANDING TUB AND WALK IN CLOSET. SPLIT BEDROOM PLAN. YOU WILL ENJOY THE BEAUTIFUL BACK PORCH THAT GOES ALL THE WAY ACROSS THE BACK OF THE HOUSE WITH COLUMNS. PARTIALY FENCED BACKYARD ALL ON 0.62 ACRES WITH APPROX 1550 SQ FT. CONVENIENT TO SHOPPING, GREAT NEIGHBORS, AND EASY COMMUTE TO SURROUNDING AREAS. WALK TO GRIFFIN HIGH SCHOOL.
Zillow last checked: 8 hours ago
Listing updated: June 06, 2025 at 10:17am
Listed by:
Kathy Slade 770-468-1157,
Murray Company, Realtors
Bought with:
Dionne Small, 412331
Weichert Realtors Prestige
Source: GAMLS,MLS#: 10457563
Facts & features
Interior
Bedrooms & bathrooms
- Bedrooms: 3
- Bathrooms: 2
- Full bathrooms: 2
- Main level bathrooms: 2
- Main level bedrooms: 3
Heating
- Electric
Cooling
- Electric
Appliances
- Included: Dishwasher, Electric Water Heater, Microwave, Oven/Range (Combo), Refrigerator, Stainless Steel Appliance(s)
- Laundry: In Kitchen
Features
- Double Vanity, Master On Main Level, Separate Shower, Split Bedroom Plan, Tile Bath
- Flooring: Other
- Basement: None
- Attic: Pull Down Stairs
- Has fireplace: No
Interior area
- Total structure area: 1,550
- Total interior livable area: 1,550 sqft
- Finished area above ground: 1,550
- Finished area below ground: 0
Property
Parking
- Parking features: Kitchen Level
Features
- Levels: One
- Stories: 1
Lot
- Size: 0.62 Acres
- Features: Other
Details
- Parcel number: 055 04019
Construction
Type & style
- Home type: SingleFamily
- Architectural style: Craftsman
- Property subtype: Single Family Residence
Materials
- Concrete
- Roof: Composition
Condition
- New Construction
- New construction: Yes
- Year built: 2024
Utilities & green energy
- Sewer: Public Sewer
- Water: Public
- Utilities for property: Cable Available, Electricity Available, Sewer Connected, Water Available
Community & neighborhood
Community
- Community features: None
Location
- Region: Griffin
- Subdivision: NONE
Other
Other facts
- Listing agreement: Exclusive Right To Sell
Price history
| Date | Event | Price |
|---|---|---|
| 6/6/2025 | Sold | $269,900$174/sqft |
Source: | ||
| 3/31/2025 | Pending sale | $269,900$174/sqft |
Source: | ||
| 3/28/2025 | Price change | $269,900-1.9%$174/sqft |
Source: | ||
| 2/11/2025 | Listed for sale | $275,000-3.3%$177/sqft |
Source: | ||
| 2/11/2025 | Listing removed | $284,500$184/sqft |
Source: | ||
Public tax history
| Year | Property taxes | Tax assessment |
|---|---|---|
| 2024 | $142 -1% | $3,720 |
| 2023 | $144 -3.5% | $3,720 |
| 2022 | $149 | $3,720 |
Find assessor info on the county website
Neighborhood: 30224
Nearby schools
GreatSchools rating
- 4/10Orrs Elementary SchoolGrades: PK-5Distance: 0.6 mi
- 4/10Carver Road Middle SchoolGrades: 6-8Distance: 3.5 mi
- 3/10Griffin High SchoolGrades: 9-12Distance: 0.2 mi
Schools provided by the listing agent
- Elementary: Orrs
- Middle: Carver Road
- High: Griffin
Source: GAMLS. This data may not be complete. We recommend contacting the local school district to confirm school assignments for this home.
Get a cash offer in 3 minutes
Find out how much your home could sell for in as little as 3 minutes with a no-obligation cash offer.
Estimated market value
$272,200
Get a cash offer in 3 minutes
Find out how much your home could sell for in as little as 3 minutes with a no-obligation cash offer.
Estimated market value
$272,200

