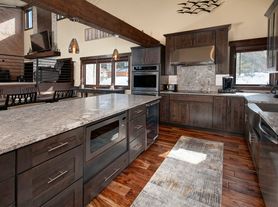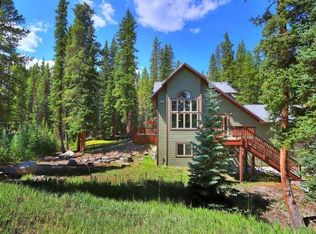Looking for 6 month rental while home is concurrently listed for sale. Partially furnished, this spacious 3 level 4180 sq. ft. home has 4 conforming bedrooms and 4 baths total. Garden level has 2 extra non-conforming bedrooms or bonus rooms, a large game room and a kitchenette. Easy access to Hwy 9 and Breckenridge.
6 month rental available November 1, 2025, there is the possibility to rent as 2 units 4/3 upstairs and 2/1 garden level or rent out single rooms for $1000/month plus utilities. No smoking, no pets.
House for rent
Accepts Zillow applications
$6,000/mo
234 Carroll Ln, Breckenridge, CO 80424
6beds
4,184sqft
Price may not include required fees and charges.
Single family residence
Available now
No pets
Window unit
In unit laundry
Off street parking
Baseboard, wall furnace
What's special
- 23 days |
- -- |
- -- |
Travel times
Facts & features
Interior
Bedrooms & bathrooms
- Bedrooms: 6
- Bathrooms: 4
- Full bathrooms: 4
Heating
- Baseboard, Wall Furnace
Cooling
- Window Unit
Appliances
- Included: Dishwasher, Dryer, Freezer, Microwave, Oven, Refrigerator, Washer
- Laundry: In Unit
Features
- Flooring: Carpet, Tile
Interior area
- Total interior livable area: 4,184 sqft
Property
Parking
- Parking features: Off Street
- Details: Contact manager
Features
- Exterior features: Heating system: Baseboard, Heating system: Wall, Starlink wifi, Utilities fee required
Details
- Parcel number: 2801498
Construction
Type & style
- Home type: SingleFamily
- Property subtype: Single Family Residence
Community & HOA
Location
- Region: Breckenridge
Financial & listing details
- Lease term: 1 Year
Price history
| Date | Event | Price |
|---|---|---|
| 10/15/2025 | Listing removed | $1,299,000$310/sqft |
Source: | ||
| 10/12/2025 | Listed for rent | $6,000$1/sqft |
Source: Zillow Rentals | ||
| 9/12/2025 | Price change | $1,299,000-7.1%$310/sqft |
Source: | ||
| 8/26/2025 | Price change | $1,399,000-3.5%$334/sqft |
Source: | ||
| 8/18/2025 | Price change | $1,449,000-3.3%$346/sqft |
Source: | ||

