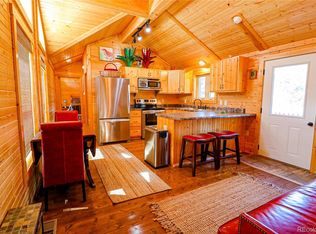Sold for $616,000 on 06/09/23
$616,000
234 Bunny Road, Bailey, CO 80421
1beds
1,327sqft
Single Family Residence
Built in 1978
1.24 Acres Lot
$546,000 Zestimate®
$464/sqft
$2,218 Estimated rent
Home value
$546,000
$497,000 - $590,000
$2,218/mo
Zestimate® history
Loading...
Owner options
Explore your selling options
What's special
Talk about a mountain oasis! Imagine waking up every morning to the crisp, clean air of the mountains, surrounded by breathtaking natural beauty in every direction. That's just the beginning of what makes this custom mountain property so inviting.
Perched at the end of a quiet street, this property boasts awe-inspiring views that will take your breath away. Whether you're sitting on the deck, lounging in the outdoor sauna, or simply gazing out the window, this home has it all.
Inside, you'll find a stunning architectural design that perfectly blends modern comfort with rustic charm. The high ceilings and abundant natural light create a warm and inviting atmosphere, while the unique layout ensures that no two rooms are alike.
Custom handcrafted woodwork, stained glass and stone wall accents make this house extremally rare. Lots of pride in ownership throughout every perfectly designed accent. Top it off with a heated oversized garage, you have a mountain paradise for yourself or an incredible rental. 1 hour from Denver 2 miles to HWY 285, 1.24 usable acres, multiple sheds!! Its a must see.
Zillow last checked: 8 hours ago
Listing updated: September 13, 2023 at 08:41pm
Listed by:
Trisha Cox,
Coldwell Banker Realty 28
Bought with:
Kesia Catuccio, 100084371
Your Castle Real Estate Inc
iMPACT Team
Your Castle Real Estate Inc
Source: REcolorado,MLS#: 5300751
Facts & features
Interior
Bedrooms & bathrooms
- Bedrooms: 1
- Bathrooms: 1
- 3/4 bathrooms: 1
- Main level bathrooms: 1
- Main level bedrooms: 1
Primary bedroom
- Description: Gas Stove, Custom Woodwork
- Level: Main
Bathroom
- Description: Custom Shelving, Massive Walk In Shower And Stained Glass
- Level: Main
Dining room
- Description: Breakfast Nook And Skylight
- Level: Main
Great room
- Description: Custom Woodwork, Detail And Stone Fireplace
- Level: Main
Kitchen
- Description: Big, Bright Open Kitchen With Granite Countertop, Breakfast Bar And Custom Tiling And Style
- Level: Main
Sun room
- Description: Flex Space Can Be Used To Sleep, Read, Gorgeous Windows And Light
- Level: Main
Heating
- Baseboard, Electric, Natural Gas, Pellet Stove, Wood Stove
Cooling
- None
Appliances
- Included: Dishwasher, Dryer, Microwave, Oven, Refrigerator, Washer
Features
- Built-in Features, Ceiling Fan(s), Granite Counters, High Ceilings, No Stairs, Tile Counters
- Basement: Crawl Space
Interior area
- Total structure area: 1,327
- Total interior livable area: 1,327 sqft
- Finished area above ground: 1,327
Property
Parking
- Total spaces: 2
- Parking features: Garage
- Garage spaces: 2
Features
- Levels: Two
- Stories: 2
Lot
- Size: 1.24 Acres
Details
- Parcel number: 15536
- Special conditions: Standard
Construction
Type & style
- Home type: SingleFamily
- Property subtype: Single Family Residence
Materials
- Concrete, Stone, Wood Siding
- Roof: Composition,Heated
Condition
- Year built: 1978
Community & neighborhood
Location
- Region: Bailey
- Subdivision: Burland Ranchettes
HOA & financial
HOA
- Has HOA: Yes
- HOA fee: $25 annually
- Association name: Burland Rancehettes
Other
Other facts
- Listing terms: 1031 Exchange,Cash,Conventional,FHA,VA Loan
- Ownership: Individual
Price history
| Date | Event | Price |
|---|---|---|
| 6/9/2023 | Sold | $616,000$464/sqft |
Source: | ||
Public tax history
| Year | Property taxes | Tax assessment |
|---|---|---|
| 2025 | $1,471 -0.1% | $30,690 +23.5% |
| 2024 | $1,472 -0.8% | $24,860 -15% |
| 2023 | $1,484 +3.7% | $29,260 +24.8% |
Find assessor info on the county website
Neighborhood: 80421
Nearby schools
GreatSchools rating
- 7/10Deer Creek Elementary SchoolGrades: PK-5Distance: 3.7 mi
- 8/10Fitzsimmons Middle SchoolGrades: 6-8Distance: 6.2 mi
- 5/10Platte Canyon High SchoolGrades: 9-12Distance: 6 mi
Schools provided by the listing agent
- Elementary: Deer Creek
- Middle: Fitzsimmons
- High: Platte Canyon
- District: Platte Canyon RE-1
Source: REcolorado. This data may not be complete. We recommend contacting the local school district to confirm school assignments for this home.

Get pre-qualified for a loan
At Zillow Home Loans, we can pre-qualify you in as little as 5 minutes with no impact to your credit score.An equal housing lender. NMLS #10287.
Sell for more on Zillow
Get a free Zillow Showcase℠ listing and you could sell for .
$546,000
2% more+ $10,920
With Zillow Showcase(estimated)
$556,920