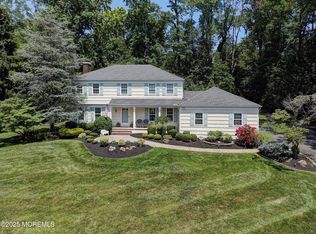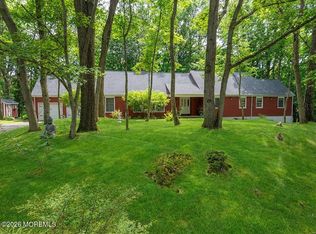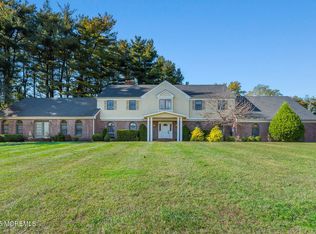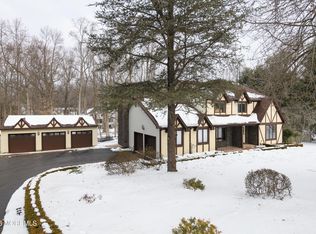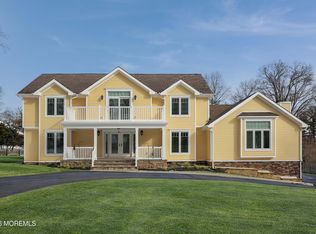This Custom Home offers more than 4,600 sq. ft. of beautifully designed living space on a picturesque corner lot. From the moment you arrive, the tranquil front pond with a graceful fountain sets the tone for the elegance that continues throughout the home.
Inside, you'll find four spacious bedrooms including a huge 1st floor ensuite, dedicated office—along with a thoughtful blend of wood and slate flooring. Combination of HWBB and radiant heat(6 zones) as well as forced hot air. The gourmet eat-in kitchen is the heart of the home, featuring 6 burner Thermador range, separate wall oven, ample cabinetry, and sliders leading to the patio and backyard retreat. Huge wet bar area open to a spacious family room with wood burning fireplace. Built in speakers throughout most of the home. The second-floor master suite is a true sanctuary, complete with vaulted ceilings, a fireplace, Huge dual walk-in closets with custom shelving (one featuring a washer and dryer), and a spa-like bath with soaking tub, shower stall, and dual sinks. Another generously sized bedroom and full bath complete the upper level.
The finished basement is expansive, offering endless possibilities. It includes a laundry room, recreation room, utility room, and a large mudroom-style hall connecting to the garageperfect for organization and functionality.
Every inch of this home reflects quality craftsmanship, high-end updates, and meticulous care. It's clean, inviting, and move-in readya true must-see masterpiece.
Pending
$1,499,000
234 Borden Road, Middletown, NJ 07748
4beds
4,617sqft
Est.:
Single Family Residence
Built in 1979
0.8 Acres Lot
$1,549,300 Zestimate®
$325/sqft
$-- HOA
What's special
Wood burning fireplaceVaulted ceilingsSeparate wall ovenRecreation roomAmple cabinetryDedicated officeLaundry room
- 95 days |
- 184 |
- 7 |
Zillow last checked: 8 hours ago
Listing updated: January 08, 2026 at 06:46am
Listed by:
Gary Thomson 908-601-6932,
C21 Thomson & Co.
Source: MoreMLS,MLS#: 22534405
Facts & features
Interior
Bedrooms & bathrooms
- Bedrooms: 4
- Bathrooms: 5
- Full bathrooms: 4
- 1/2 bathrooms: 1
Bedroom
- Description: w/ attached bath
- Area: 176
- Dimensions: 16 x 11
Bedroom
- Description: WIC/ attached bath
- Area: 336
- Dimensions: 21 x 16
Bedroom
- Area: 240
- Dimensions: 16 x 15
Bathroom
- Description: Half Bath. Heated flooring.
- Area: 36
- Dimensions: 6 x 6
Bathroom
- Area: 40
- Dimensions: 10 x 4
Bathroom
- Area: 112
- Dimensions: 14 x 8
Bathroom
- Area: 110
- Dimensions: 11 x 10
Other
- Area: 441
- Dimensions: 21 x 21
Other
- Area: 143
- Dimensions: 13 x 11
Basement
- Area: 882
- Dimensions: 42 x 21
Breakfast
- Description: Heated flooring.
- Area: 169
- Dimensions: 13 x 13
Dining room
- Area: 180
- Dimensions: 15 x 12
Family room
- Description: Fireplace. Vaulted Ceilings. Heated flooring.
- Area: 441
- Dimensions: 21 x 21
Foyer
- Area: 180
- Dimensions: 20 x 9
Kitchen
- Description: Heated flooring.
- Area: 208
- Dimensions: 16 x 13
Living room
- Area: 340
- Dimensions: 20 x 17
Office
- Area: 154
- Dimensions: 14 x 11
Other
- Description: Wet Bar. Heated flooring.
- Area: 64
- Dimensions: 8 x 8
Other
- Description: Master WIC w/ Laundry.
- Area: 108
- Dimensions: 12 x 9
Other
- Description: 2nd Master WIC closet.
- Area: 180
- Dimensions: 15 x 12
Heating
- Natural Gas, Radiant, Hot Water, Forced Air, Baseboard, 3+ Zoned Heat
Cooling
- Central Air, 3+ Zoned AC
Features
- Ceilings - 9Ft+ 1st Flr, Ceilings - 9Ft+ 2nd Flr, Dec Molding, Wet Bar, Eat-in Kitchen, Recessed Lighting
- Flooring: Other
- Basement: Ceilings - High,Full,Heated,Partially Finished,Walk-Out Access
- Attic: Pull Down Stairs
- Number of fireplaces: 2
Interior area
- Total structure area: 4,617
- Total interior livable area: 4,617 sqft
Property
Parking
- Total spaces: 2
- Parking features: Paved, Asphalt, Double Wide Drive, Driveway, On Street, Oversized
- Attached garage spaces: 2
- Has uncovered spaces: Yes
Features
- Stories: 2
- On waterfront: Yes
- Waterfront features: Pond
Lot
- Size: 0.8 Acres
- Dimensions: 170 x 204
- Features: Corner Lot
Details
- Parcel number: 3200891000000045
- Zoning description: Residential, Single Family
Construction
Type & style
- Home type: SingleFamily
- Architectural style: Custom,Colonial
- Property subtype: Single Family Residence
Materials
- Roof: Timberline
Condition
- New construction: No
- Year built: 1979
Utilities & green energy
- Sewer: Public Sewer
Community & HOA
Community
- Subdivision: Oak Hill
HOA
- Has HOA: No
Location
- Region: Middletown
Financial & listing details
- Price per square foot: $325/sqft
- Tax assessed value: $1,493,300
- Annual tax amount: $23,438
- Date on market: 11/13/2025
- Inclusions: Washer, Wall Oven, Ceiling Fan(s), Dishwasher, Dryer, Microwave, Stove, Stove Hood, Refrigerator, Garbage Disposal, Gas Cooking
Estimated market value
$1,549,300
$1.47M - $1.63M
$6,885/mo
Price history
Price history
| Date | Event | Price |
|---|---|---|
| 1/8/2026 | Pending sale | $1,499,000$325/sqft |
Source: | ||
| 11/13/2025 | Listed for sale | $1,499,000-9.2%$325/sqft |
Source: | ||
| 6/23/2025 | Listing removed | $1,650,000$357/sqft |
Source: | ||
| 4/11/2025 | Listed for sale | $1,650,000+85.4%$357/sqft |
Source: | ||
| 8/5/2011 | Sold | $890,000-8.2%$193/sqft |
Source: Public Record Report a problem | ||
Public tax history
Public tax history
| Year | Property taxes | Tax assessment |
|---|---|---|
| 2025 | $24,565 +4.8% | $1,493,300 +4.8% |
| 2024 | $23,438 -0.8% | $1,424,800 +4.8% |
| 2023 | $23,639 -2.4% | $1,360,100 +5.7% |
Find assessor info on the county website
BuyAbility℠ payment
Est. payment
$9,296/mo
Principal & interest
$7335
Property taxes
$1961
Climate risks
Neighborhood: Red Hill
Nearby schools
GreatSchools rating
- 7/10Nut Swamp Elementary SchoolGrades: K-5Distance: 1 mi
- 7/10Thompson Middle SchoolGrades: 6-8Distance: 0.9 mi
- 7/10Middletown - South High SchoolGrades: 9-12Distance: 1.3 mi
Schools provided by the listing agent
- Elementary: Nut Swamp
- Middle: Thompson
- High: Middle South
Source: MoreMLS. This data may not be complete. We recommend contacting the local school district to confirm school assignments for this home.
- Loading
