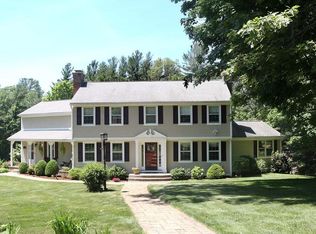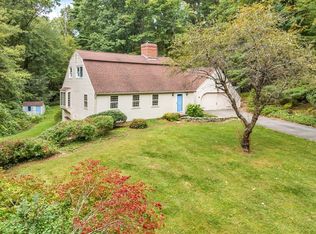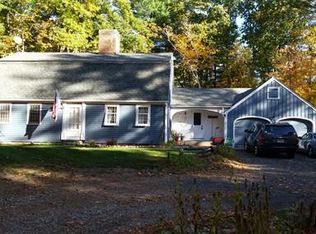Sold for $543,000 on 02/17/23
$543,000
234 Bennett Rd, Hampden, MA 01036
3beds
3,747sqft
Single Family Residence
Built in 1880
95 Acres Lot
$702,900 Zestimate®
$145/sqft
$4,056 Estimated rent
Home value
$702,900
$626,000 - $787,000
$4,056/mo
Zestimate® history
Loading...
Owner options
Explore your selling options
What's special
This 3-bedrm Colonial is set on almost 5 acres & includes an additional 40 acres in Hampden & 50 acres in Monson that are being taxed in Chapter 61 Forestry. It includes a barn with loft, 6 stalls & tack room for an equestrienne or anyone looking for the tranquility of this setting. The house faces south & overlooks a paddock/open field. There have been many renovations over the years. The most recent includes the kitchen which offers a cherry cabinet kitchen w/ charming built-ins & appliances, granite counters. This is accented by chestnut beams & lighting, The dining area offers a wood-burning fplace. The main house has many original wide board floors that extend thru the study, parlor & 2nd floor bedrms. Another wing was added with a home office, 1st floor laundry/bath, mud hall & screened porch. The 2nd floor of this addition has a primary suite w/ bath, sitting room & 2 walk-in closets. There is a studio w/ skylights overlooking the atrium reception room. Subject to Lic. to Sell.
Zillow last checked: 8 hours ago
Listing updated: February 17, 2023 at 02:15pm
Listed by:
Colleen Westberg 413-531-6073,
Coldwell Banker Realty - Longmeadow 413-567-8931
Bought with:
Georgi Morin
Lamacchia Realty, Inc.
Source: MLS PIN,MLS#: 73033104
Facts & features
Interior
Bedrooms & bathrooms
- Bedrooms: 3
- Bathrooms: 4
- Full bathrooms: 3
- 1/2 bathrooms: 1
Primary bedroom
- Features: Bathroom - Full, Vaulted Ceiling(s), Walk-In Closet(s), Closet, Flooring - Wall to Wall Carpet, Dressing Room
- Level: Second
Bedroom 2
- Features: Bathroom - Half, Closet, Closet/Cabinets - Custom Built, Flooring - Wood
- Level: Second
- Area: 154
- Dimensions: 14 x 11
Bedroom 3
- Features: Closet, Flooring - Wood
- Level: Second
- Area: 130
- Dimensions: 13 x 10
Primary bathroom
- Features: Yes
Bathroom 1
- Features: Bathroom - Full, Bathroom - With Shower Stall, Flooring - Stone/Ceramic Tile
- Level: First
Bathroom 2
- Features: Bathroom - Full, Closet - Linen, Jacuzzi / Whirlpool Soaking Tub
- Level: Second
Bathroom 3
- Level: Second
Dining room
- Features: Flooring - Hardwood, Decorative Molding
- Level: First
- Area: 135
- Dimensions: 15 x 9
Family room
- Features: Wood / Coal / Pellet Stove, Flooring - Hardwood, Recessed Lighting
- Level: Main,First
- Area: 231
- Dimensions: 21 x 11
Kitchen
- Features: Ceiling Fan(s), Beamed Ceilings, Vaulted Ceiling(s), Flooring - Wood, Window(s) - Bay/Bow/Box, Dining Area, Pantry, Countertops - Upgraded, Kitchen Island, Breakfast Bar / Nook, Cabinets - Upgraded, Country Kitchen, Recessed Lighting, Remodeled, Lighting - Sconce, Lighting - Overhead
- Level: First
- Area: 192
- Dimensions: 16 x 12
Living room
- Features: Flooring - Wood, Lighting - Sconce
- Level: First
- Area: 169
- Dimensions: 13 x 13
Office
- Features: Flooring - Wood
- Level: First
- Area: 132
- Dimensions: 12 x 11
Heating
- Baseboard, Fireplace(s)
Cooling
- None, Whole House Fan
Appliances
- Laundry: Bathroom - Full, Flooring - Stone/Ceramic Tile, Sink, First Floor, Electric Dryer Hookup, Washer Hookup
Features
- Cabinets - Upgraded, Ceiling Fan(s), Vaulted Ceiling(s), Recessed Lighting, Closet, Library, Home Office, Loft, Entry Hall, Mud Room, Central Vacuum, Walk-up Attic
- Flooring: Wood, Tile, Carpet, Hardwood, Flooring - Wood, Flooring - Hardwood, Flooring - Stone/Ceramic Tile
- Doors: Insulated Doors, French Doors
- Windows: Insulated Windows, Storm Window(s)
- Basement: Full,Interior Entry,Bulkhead,Concrete
- Number of fireplaces: 3
- Fireplace features: Dining Room, Family Room, Kitchen
Interior area
- Total structure area: 3,747
- Total interior livable area: 3,747 sqft
Property
Parking
- Total spaces: 12
- Parking features: Attached, Garage Door Opener, Garage Faces Side, Off Street
- Attached garage spaces: 2
- Uncovered spaces: 10
Features
- Patio & porch: Screened, Deck
- Exterior features: Porch - Screened, Deck, Rain Gutters, Storage, Barn/Stable, Paddock, Fruit Trees, Horses Permitted, Stone Wall
- Has view: Yes
- View description: Scenic View(s)
- Frontage length: 588.00
Lot
- Size: 95 Acres
- Features: Other
Details
- Additional structures: Barn/Stable
- Foundation area: 0
- Parcel number: 3411154
- Zoning: R1,RR
- Horses can be raised: Yes
- Horse amenities: Paddocks
Construction
Type & style
- Home type: SingleFamily
- Architectural style: Colonial,Antique
- Property subtype: Single Family Residence
Materials
- Frame, Post & Beam
- Foundation: Concrete Perimeter, Stone, Irregular
- Roof: Shingle
Condition
- Year built: 1880
Utilities & green energy
- Electric: Circuit Breakers, 200+ Amp Service, Generator Connection
- Sewer: Private Sewer, Other
- Water: Private
- Utilities for property: for Electric Range, for Electric Oven, for Electric Dryer, Washer Hookup, Generator Connection
Green energy
- Energy efficient items: Attic Vent Elec., Partial
Community & neighborhood
Community
- Community features: House of Worship, Public School
Location
- Region: Hampden
Other
Other facts
- Road surface type: Paved
Price history
| Date | Event | Price |
|---|---|---|
| 2/17/2023 | Sold | $543,000+8.6%$145/sqft |
Source: MLS PIN #73033104 | ||
| 9/28/2022 | Contingent | $499,999$133/sqft |
Source: MLS PIN #73033104 | ||
| 9/7/2022 | Listed for sale | $499,999$133/sqft |
Source: MLS PIN #73033104 | ||
Public tax history
| Year | Property taxes | Tax assessment |
|---|---|---|
| 2025 | $9,540 +3.8% | $632,200 +7.7% |
| 2024 | $9,189 +5.6% | $586,800 +13.8% |
| 2023 | $8,702 -3.9% | $515,800 +6.6% |
Find assessor info on the county website
Neighborhood: 01036
Nearby schools
GreatSchools rating
- 7/10Green Meadows Elementary SchoolGrades: PK-8Distance: 1.7 mi
- 8/10Minnechaug Regional High SchoolGrades: 9-12Distance: 4 mi
Schools provided by the listing agent
- Elementary: Greenmeadow
- High: Mrhs
Source: MLS PIN. This data may not be complete. We recommend contacting the local school district to confirm school assignments for this home.

Get pre-qualified for a loan
At Zillow Home Loans, we can pre-qualify you in as little as 5 minutes with no impact to your credit score.An equal housing lender. NMLS #10287.
Sell for more on Zillow
Get a free Zillow Showcase℠ listing and you could sell for .
$702,900
2% more+ $14,058
With Zillow Showcase(estimated)
$716,958

