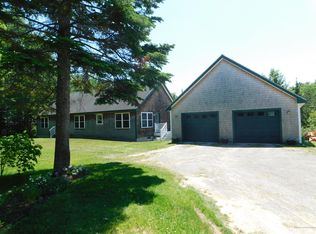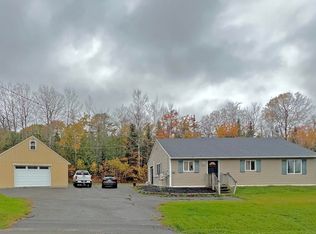Closed
$525,000
234 Baker Road, Hampden, ME 04444
3beds
3,352sqft
Single Family Residence
Built in 2002
3.38 Acres Lot
$556,200 Zestimate®
$157/sqft
$3,184 Estimated rent
Home value
$556,200
$406,000 - $795,000
$3,184/mo
Zestimate® history
Loading...
Owner options
Explore your selling options
What's special
This Country Contemporary Ranch has all the bells and whistles. A beautiful rural location tucked away on a private lot, yet only 18 minutes to downtown Bangor or the airport and only a 10 minute drive to Hampden Academy. Radiant heat throughout the main floor and central air conditioning make this home extremely comfortable year round. A sprawling open-concept living and dining with sliding glass doors to a manicured yard. The sunny kitchen offers ample storage with granite counters and island. The Master suite is complimented with a full bath and spacious walk-in closet. The expansive finished basement includes an additional kitchen, full bathroom, family room and more. This tranquil home offers a large yard, solar attic venting, a Humidex dehumidifier and two Empire propane heaters in the basement. The greenscape was updated in 2015. The driveway was resurfaced in 2015 and resealed in 2019. The main floor bathrooms were updated in 2017. New LG appliances and kitchen lighting rounded out the 2017 upgrades A new two-tiered Trex composite deck completed in the winter of 2017 adds nearly 500 square feet of outdoor entertaining space. The over-sized two car garage and the 2020 exterior storage shed provides ample space for toys and supplies. For your safety and security, the house is wired with Brinks Security features and a 14000kw generator installed in December 2020.
Zillow last checked: 8 hours ago
Listing updated: January 16, 2025 at 07:08pm
Listed by:
Realty of Maine
Bought with:
NextHome Experience
Source: Maine Listings,MLS#: 1582420
Facts & features
Interior
Bedrooms & bathrooms
- Bedrooms: 3
- Bathrooms: 3
- Full bathrooms: 3
Primary bedroom
- Features: Separate Shower, Walk-In Closet(s)
- Level: First
- Area: 212.8 Square Feet
- Dimensions: 16 x 13.3
Bedroom 1
- Level: First
- Area: 156.94 Square Feet
- Dimensions: 13.3 x 11.8
Bedroom 2
- Level: First
- Area: 136.99 Square Feet
- Dimensions: 13.3 x 10.3
Family room
- Level: Basement
- Area: 382.11 Square Feet
- Dimensions: 27.1 x 14.1
Kitchen
- Level: First
- Area: 215.05 Square Feet
- Dimensions: 18.7 x 11.5
Living room
- Level: First
- Area: 485.08 Square Feet
- Dimensions: 26.8 x 18.1
Office
- Level: Basement
- Area: 134.31 Square Feet
- Dimensions: 12.1 x 11.1
Other
- Level: Basement
- Area: 215.23 Square Feet
- Dimensions: 19.39 x 11.1
Heating
- Direct Vent Heater, Radiator
Cooling
- Central Air
Appliances
- Included: Dishwasher, Dryer, Microwave, Gas Range, Refrigerator, Washer, ENERGY STAR Qualified Appliances, Tankless Water Heater
Features
- 1st Floor Bedroom, 1st Floor Primary Bedroom w/Bath, Bathtub, In-Law Floorplan, One-Floor Living, Shower, Walk-In Closet(s), Primary Bedroom w/Bath
- Flooring: Laminate, Tile
- Doors: Storm Door(s)
- Windows: Double Pane Windows, Low Emissivity Windows, Storm Window(s)
- Basement: Doghouse,Interior Entry,Finished,Full
- Has fireplace: No
Interior area
- Total structure area: 3,352
- Total interior livable area: 3,352 sqft
- Finished area above ground: 1,752
- Finished area below ground: 1,600
Property
Parking
- Total spaces: 2
- Parking features: Paved, 5 - 10 Spaces, Garage Door Opener
- Attached garage spaces: 2
Features
- Patio & porch: Deck
- Has view: Yes
- View description: Fields, Trees/Woods
Lot
- Size: 3.38 Acres
- Features: Near Shopping, Near Turnpike/Interstate, Near Town, Level, Open Lot, Landscaped, Wooded
Details
- Additional structures: Shed(s)
- Parcel number: HAMNM03B0L00102
- Zoning: Rural
- Other equipment: Generator, Internet Access Available
Construction
Type & style
- Home type: SingleFamily
- Architectural style: Ranch
- Property subtype: Single Family Residence
Materials
- Wood Frame, Wood Siding
- Foundation: Block
- Roof: Pitched,Shingle
Condition
- Year built: 2002
Utilities & green energy
- Electric: Circuit Breakers
- Sewer: Private Sewer
- Water: Private
- Utilities for property: Utilities On
Green energy
- Energy efficient items: 90% Efficient Furnace, Ceiling Fans, Dehumidifier, Double Wall (12''+) Construction, Water Heater, Insulated Foundation, LED Light Fixtures, Thermostat
Community & neighborhood
Security
- Security features: Fire System, Security System
Location
- Region: Hampden
Other
Other facts
- Road surface type: Paved
Price history
| Date | Event | Price |
|---|---|---|
| 7/1/2024 | Sold | $525,000$157/sqft |
Source: | ||
| 5/29/2024 | Pending sale | $525,000$157/sqft |
Source: | ||
| 4/11/2024 | Contingent | $525,000$157/sqft |
Source: | ||
| 2/17/2024 | Listed for sale | $525,000$157/sqft |
Source: | ||
| 2/15/2024 | Listing removed | -- |
Source: | ||
Public tax history
| Year | Property taxes | Tax assessment |
|---|---|---|
| 2024 | $6,086 -1.4% | $388,900 +21.2% |
| 2023 | $6,175 +12.1% | $320,800 +20.6% |
| 2022 | $5,508 | $266,100 |
Find assessor info on the county website
Neighborhood: 04444
Nearby schools
GreatSchools rating
- NAEarl C Mcgraw SchoolGrades: K-2Distance: 3.4 mi
- 10/10Reeds Brook Middle SchoolGrades: 6-8Distance: 3.2 mi
- 7/10Hampden AcademyGrades: 9-12Distance: 3.5 mi
Get pre-qualified for a loan
At Zillow Home Loans, we can pre-qualify you in as little as 5 minutes with no impact to your credit score.An equal housing lender. NMLS #10287.

