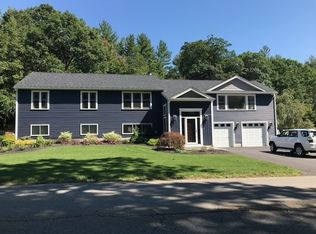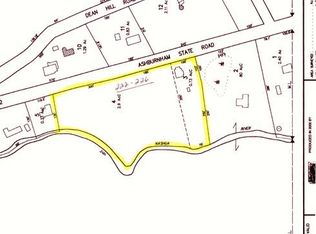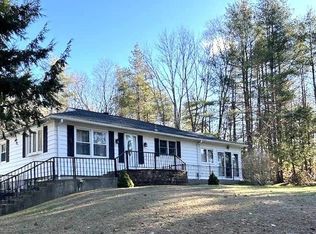Like to entertain? This brookside home has a wonderful and picturesque backyard that you can walk right into a brook from the terraced and nicely landscaped lawn! The one level living home has generous sized living room, master bedroom, and kitchen, with corian countertops, peninsula, black and stainless appliances, and an open dining area. An updated furnace brings peace of mind, a one car garage, walk out basement, large backyard deck, and a security system are a few of the other features. Title V has passed.
This property is off market, which means it's not currently listed for sale or rent on Zillow. This may be different from what's available on other websites or public sources.


