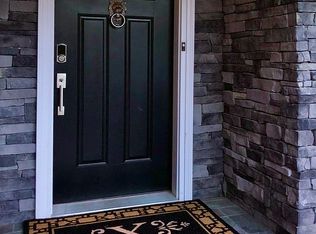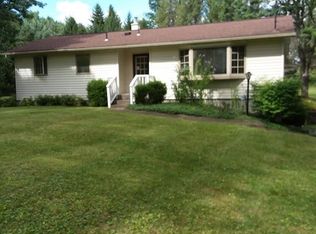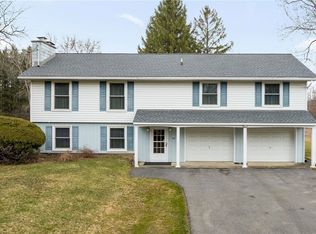Closed
$545,000
234 Asbury Rd, Lansing, NY 14882
3beds
2,680sqft
Single Family Residence
Built in 2015
1.34 Acres Lot
$-- Zestimate®
$203/sqft
$3,101 Estimated rent
Home value
Not available
Estimated sales range
Not available
$3,101/mo
Zestimate® history
Loading...
Owner options
Explore your selling options
What's special
Beautiful one-level home with spacious layout. Experience effortless living in this newer, thoughtfully designed home featuring 8'8" ceilings and extra-wide custom door frames throughout. The open-concept layout includes a huge kitchen island perfect for entertaining, and an expansive primary suite complete with a luxurious 5-piece bath, tray ceiling and dual walk-in closets. Enjoy outdoor living on the expansive back deck or relax on the covered front porch, overlooking a large, private yard.
Ideal for multi-generational living, or guests, the private in-law suite boasts its own separate entrance. The oversized attached two-car garage offers lots of storage space. Large newly topped driveway offers ample parking and convenience.
This property is in the Lansing school district, and short distance to Myers Park, shops, restaurants, airport and close to Cornell University.
Zillow last checked: 8 hours ago
Listing updated: September 29, 2025 at 02:44pm
Listed by:
Zoe Leonard 917-887-5458,
Howard Hanna S Tier Inc
Bought with:
Katherine Burke, 10401246671
Howard Hanna S Tier Inc
Source: NYSAMLSs,MLS#: R1619096 Originating MLS: Ithaca Board of Realtors
Originating MLS: Ithaca Board of Realtors
Facts & features
Interior
Bedrooms & bathrooms
- Bedrooms: 3
- Bathrooms: 4
- Full bathrooms: 3
- 1/2 bathrooms: 1
- Main level bathrooms: 3
- Main level bedrooms: 3
Bedroom 1
- Level: First
- Dimensions: 12.90 x 9.20
Bedroom 2
- Level: First
- Dimensions: 13.10 x 15.20
Bedroom 3
- Level: First
- Dimensions: 13.30 x 9.30
Bedroom 4
- Level: Second
- Dimensions: 11.80 x 11.80
Dining room
- Level: First
- Dimensions: 13.20 x 8.90
Family room
- Level: First
- Dimensions: 13.00 x 14.80
Foyer
- Level: First
- Dimensions: 10.80 x 5.90
Kitchen
- Level: First
- Dimensions: 13.20 x 14.50
Living room
- Level: First
- Dimensions: 13.20 x 20.50
Heating
- Gas, Forced Air
Cooling
- Central Air
Appliances
- Included: Dryer, Dishwasher, Electric Cooktop, Electric Oven, Electric Range, Gas Water Heater, Microwave, Refrigerator, Washer
- Laundry: Main Level
Features
- Den, Kitchen Island
- Flooring: Carpet, Varies, Vinyl
- Basement: None
- Number of fireplaces: 1
Interior area
- Total structure area: 2,680
- Total interior livable area: 2,680 sqft
Property
Parking
- Total spaces: 2
- Parking features: Attached, Garage
- Attached garage spaces: 2
Features
- Levels: One
- Stories: 1
- Exterior features: Gravel Driveway
Lot
- Size: 1.34 Acres
- Dimensions: 323 x 159
- Features: Rectangular, Rectangular Lot
Details
- Parcel number: 50328903800000010250340000
- Special conditions: Standard
Construction
Type & style
- Home type: SingleFamily
- Architectural style: Ranch
- Property subtype: Single Family Residence
Materials
- Other, Vinyl Siding
- Foundation: Poured
Condition
- Resale
- Year built: 2015
Utilities & green energy
- Sewer: Septic Tank
- Water: Connected, Public
- Utilities for property: Water Connected
Community & neighborhood
Location
- Region: Lansing
Other
Other facts
- Listing terms: Cash
Price history
| Date | Event | Price |
|---|---|---|
| 9/24/2025 | Sold | $545,000+3.8%$203/sqft |
Source: | ||
| 7/30/2025 | Pending sale | $524,900$196/sqft |
Source: | ||
| 6/30/2025 | Listed for sale | $524,900$196/sqft |
Source: | ||
Public tax history
| Year | Property taxes | Tax assessment |
|---|---|---|
| 2024 | -- | $450,000 +52.5% |
| 2023 | -- | $295,000 +10.1% |
| 2022 | -- | $268,000 +5.1% |
Find assessor info on the county website
Neighborhood: South Lansing
Nearby schools
GreatSchools rating
- 7/10Raymond C Buckley Elementary SchoolGrades: PK-4Distance: 2.9 mi
- 6/10Lansing Middle SchoolGrades: 5-8Distance: 3.2 mi
- 8/10Lansing High SchoolGrades: 9-12Distance: 3.1 mi
Schools provided by the listing agent
- Elementary: Raymond C Buckley Elementary
- District: Lansing
Source: NYSAMLSs. This data may not be complete. We recommend contacting the local school district to confirm school assignments for this home.


