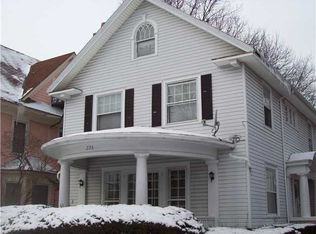Why buy USED?! The Medway Quick Delivery Home features over 2000sqft, large open Kitchen w/ attached 16'x10' Morning Rm, 9' 1st flr ceilings, 3 Bedrooms, 2.5 baths, 2 car Garage, Great Rm, ease of 2nd flr Laundry, Master Suite w/ Bath and large Walk-in Closet, and more! Come experience the beauty and convenience of Vista Villas! Under 5 minutes to Wegmans and Chili Center, and just 6 miles to Marketplace Mall in the traffic free town of Chili. Photos represent existing home and may include additional upgrades/options. True taxes to be assessed. Furnished model open Mon-Thu 10-7; Fri-Sun 11-5.
This property is off market, which means it's not currently listed for sale or rent on Zillow. This may be different from what's available on other websites or public sources.
