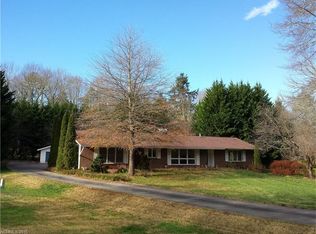This renovated Ranch-style home is located in a popular neighborhood close to downtown Brevard. Beautifully maintained, the main level is bright and open, with original oak floors, crown molding, and lots of natural light throughout. The spacious primary bedroom is on the main level and includes a cedar-lined closet with an updated ensuite bathroom. The dining room has a chic, built-in bar that's great for entertaining, and there's a home office perfect for working remotely. The living room has a full wall gas fireplace with integrated floating mantels and access to a screened porch that feels private and close to nature. The extensive guest suite downstairs can be used for a third bedroom or a rental apartment and offers a locked storage area under the porch for outdoor adventure gear or garden equipment. The two-car garage and utility room offer easily accessible additional storage. Close to the town's bike path, dog park, sports complex. Carport currently used as a covered porch.
This property is off market, which means it's not currently listed for sale or rent on Zillow. This may be different from what's available on other websites or public sources.

