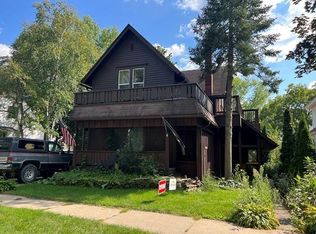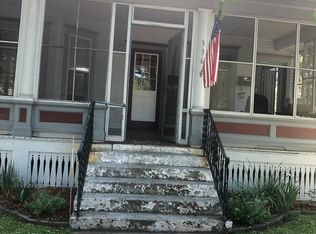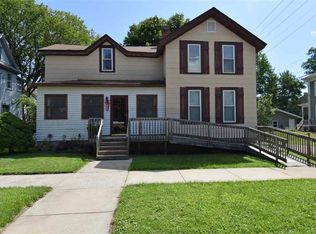Closed
$218,000
234 4th Street, Reedsburg, WI 53959
4beds
2,136sqft
Single Family Residence
Built in 1903
10,454.4 Square Feet Lot
$290,100 Zestimate®
$102/sqft
$1,714 Estimated rent
Home value
$290,100
$264,000 - $316,000
$1,714/mo
Zestimate® history
Loading...
Owner options
Explore your selling options
What's special
Beautiful turn of the century 4 bedroom, 2 bath home in a prime location. House features large combined Parlor and Living room with hardwood floors, a fireplace, and tons of natural sunlight. Also a large Dining room, Kitchen, and a bedroom/study along with a full bath all on the main floor. Upstairs includes 3 bedrooms, with hardwood floors and a cute full bath and a laundry nestled in. Enjoy some alone time on either your wraparound screened-in front porch or your enclosed back porch off the kitchen. Outside you will find a gazebo for enjoying your spring/summer evenings in peace. Park for the night in the detached 2 car garage with alley access. Located within walking distance to downtown, City and Webb Parks Parks, City pool, schools, churches this property is worth a look.
Zillow last checked: 8 hours ago
Listing updated: September 20, 2024 at 08:08pm
Listed by:
Thomas Gavin HomeInfo@firstweber.com,
First Weber Inc
Bought with:
Scwmls Non-Member
Source: WIREX MLS,MLS#: 1980918 Originating MLS: South Central Wisconsin MLS
Originating MLS: South Central Wisconsin MLS
Facts & features
Interior
Bedrooms & bathrooms
- Bedrooms: 4
- Bathrooms: 2
- Full bathrooms: 2
Primary bedroom
- Level: Upper
- Area: 210
- Dimensions: 14 x 15
Bedroom 2
- Level: Upper
- Area: 143
- Dimensions: 11 x 13
Bedroom 3
- Level: Upper
- Area: 143
- Dimensions: 11 x 13
Bedroom 4
- Level: Upper
- Area: 143
- Dimensions: 13 x 11
Bathroom
- Features: At least 1 Tub, Master Bedroom Bath: Full, Master Bedroom Bath, Master Bedroom Bath: Walk-In Shower
Dining room
- Level: Main
- Area: 195
- Dimensions: 15 x 13
Family room
- Level: Main
- Area: 176
- Dimensions: 11 x 16
Kitchen
- Level: Main
- Area: 156
- Dimensions: 13 x 12
Living room
- Level: Main
- Area: 240
- Dimensions: 16 x 15
Heating
- Natural Gas, Forced Air
Cooling
- Central Air
Appliances
- Included: Range/Oven, Dishwasher, Washer, Dryer
Features
- Flooring: Wood or Sim.Wood Floors
- Basement: Full
Interior area
- Total structure area: 2,136
- Total interior livable area: 2,136 sqft
- Finished area above ground: 2,136
- Finished area below ground: 0
Property
Parking
- Total spaces: 2
- Parking features: 2 Car, Detached, Garage Door Opener
- Garage spaces: 2
Features
- Levels: Two
- Stories: 2
- Patio & porch: Deck
Lot
- Size: 10,454 sqft
- Dimensions: 68 x 157
- Features: Sidewalks
Details
- Additional structures: Gazebo
- Parcel number: 276082100000
- Zoning: Res
- Special conditions: Arms Length
Construction
Type & style
- Home type: SingleFamily
- Architectural style: Victorian/Federal
- Property subtype: Single Family Residence
Materials
- Wood Siding
Condition
- 21+ Years
- New construction: No
- Year built: 1903
Utilities & green energy
- Sewer: Public Sewer
- Water: Public
- Utilities for property: Cable Available
Community & neighborhood
Location
- Region: Reedsburg
- Municipality: Reedsburg
Price history
| Date | Event | Price |
|---|---|---|
| 9/20/2024 | Sold | $218,000-9.1%$102/sqft |
Source: | ||
| 8/20/2024 | Contingent | $239,900$112/sqft |
Source: | ||
| 7/25/2024 | Price change | $239,900-4%$112/sqft |
Source: | ||
| 7/7/2024 | Listed for sale | $250,000$117/sqft |
Source: | ||
Public tax history
| Year | Property taxes | Tax assessment |
|---|---|---|
| 2024 | $5,014 +39.9% | $313,400 +84.4% |
| 2023 | $3,585 -0.5% | $170,000 |
| 2022 | $3,603 +12.5% | $170,000 |
Find assessor info on the county website
Neighborhood: 53959
Nearby schools
GreatSchools rating
- NAPineview Elementary SchoolGrades: PK-2Distance: 0.8 mi
- 6/10Webb Middle SchoolGrades: 6-8Distance: 0.4 mi
- 5/10Reedsburg Area High SchoolGrades: 9-12Distance: 1.2 mi
Schools provided by the listing agent
- Middle: Webb
- High: Reedsburg Area
- District: Reedsburg
Source: WIREX MLS. This data may not be complete. We recommend contacting the local school district to confirm school assignments for this home.

Get pre-qualified for a loan
At Zillow Home Loans, we can pre-qualify you in as little as 5 minutes with no impact to your credit score.An equal housing lender. NMLS #10287.
Sell for more on Zillow
Get a free Zillow Showcase℠ listing and you could sell for .
$290,100
2% more+ $5,802
With Zillow Showcase(estimated)
$295,902

