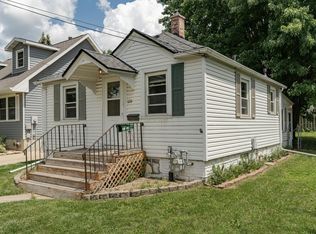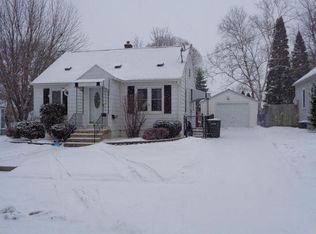Closed
$315,000
234 15th Ave SE, Rochester, MN 55904
4beds
2,652sqft
Single Family Residence
Built in 1980
5,662.8 Square Feet Lot
$326,300 Zestimate®
$119/sqft
$2,361 Estimated rent
Home value
$326,300
$297,000 - $356,000
$2,361/mo
Zestimate® history
Loading...
Owner options
Explore your selling options
What's special
Charming 1 ½-story home with modern updates throughout. This beautifully updated 4-bedroom, 2-bath home is full of character and modern comfort. From the moment you step inside, you’ll appreciate the attention to detail and quality upgrades that make this home truly special. The home is meticulously cared for featuring brand new hardwood flooring, newer windows, recessed lighting, sleek quartz countertops, and newer appliances, offering both style and function. The upper-level primary bedroom and entire second floor boast new hardwood flooring, while the main floor shines with updated tile and gorgeous remodeled bathroom. The lower level has cozy, recently replaced carpet, perfect for a family room or bonus space. Both bathrooms have been stylishly remodeled with tile flooring and updated showers for a fresh, contemporary feel.
Additional updates include:
New washing machine (2025)
New windows (2018)
New furnace, water heater, and water softener (2018)
Ceiling fans added throughout
Dryer vent professionally cleaned (2024)
Routine annual maintenance on both furnace and AC
This home blends timeless charm with thoughtful modern touches, making it move-in ready and easy to love. Don’t miss your chance to own this updated gem!
Zillow last checked: 8 hours ago
Listing updated: May 23, 2025 at 10:25am
Listed by:
Arlene Schuman 507-398-5062,
Re/Max Results
Bought with:
Tiffany Carey
Re/Max Results
Jason Carey
Source: NorthstarMLS as distributed by MLS GRID,MLS#: 6697854
Facts & features
Interior
Bedrooms & bathrooms
- Bedrooms: 4
- Bathrooms: 2
- 3/4 bathrooms: 2
Bedroom 1
- Level: Main
Bedroom 2
- Level: Upper
Bedroom 3
- Level: Upper
Bedroom 4
- Level: Lower
Den
- Level: Lower
Dining room
- Level: Main
Family room
- Level: Lower
Kitchen
- Level: Main
Living room
- Level: Main
Heating
- Forced Air
Cooling
- Central Air
Appliances
- Included: Dishwasher, Gas Water Heater, Microwave, Range, Refrigerator, Water Softener Owned
Features
- Basement: Egress Window(s),Finished,Full,Concrete,Storage Space,Sump Basket,Sump Pump
- Number of fireplaces: 1
- Fireplace features: Family Room, Gas
Interior area
- Total structure area: 2,652
- Total interior livable area: 2,652 sqft
- Finished area above ground: 1,768
- Finished area below ground: 684
Property
Parking
- Total spaces: 1
- Parking features: Detached, Gravel, Garage Door Opener
- Garage spaces: 1
- Has uncovered spaces: Yes
- Details: Garage Dimensions (14x26), Garage Door Height (7), Garage Door Width (9)
Accessibility
- Accessibility features: None
Features
- Levels: One and One Half
- Stories: 1
- Patio & porch: Patio
Lot
- Size: 5,662 sqft
- Dimensions: 50 x 108
- Features: Wooded
Details
- Foundation area: 884
- Parcel number: 640111019904
- Zoning description: Residential-Single Family
Construction
Type & style
- Home type: SingleFamily
- Property subtype: Single Family Residence
Materials
- Vinyl Siding, Frame
- Roof: Asphalt
Condition
- Age of Property: 45
- New construction: No
- Year built: 1980
Utilities & green energy
- Electric: Circuit Breakers
- Gas: Natural Gas
- Sewer: City Sewer/Connected
- Water: City Water/Connected
Community & neighborhood
Location
- Region: Rochester
- Subdivision: Repl 6 & 16 Of Auditor A
HOA & financial
HOA
- Has HOA: No
Other
Other facts
- Road surface type: Paved
Price history
| Date | Event | Price |
|---|---|---|
| 5/22/2025 | Sold | $315,000+12.5%$119/sqft |
Source: | ||
| 4/14/2025 | Pending sale | $279,900$106/sqft |
Source: | ||
| 4/5/2025 | Listed for sale | $279,900$106/sqft |
Source: | ||
Public tax history
| Year | Property taxes | Tax assessment |
|---|---|---|
| 2025 | $2,617 +2.6% | $238,400 +30.9% |
| 2024 | $2,551 | $182,100 -9% |
| 2023 | -- | $200,100 +14.2% |
Find assessor info on the county website
Neighborhood: East Side
Nearby schools
GreatSchools rating
- 2/10Riverside Central Elementary SchoolGrades: PK-5Distance: 0.6 mi
- 4/10Kellogg Middle SchoolGrades: 6-8Distance: 1.6 mi
- 8/10Century Senior High SchoolGrades: 8-12Distance: 2.2 mi
Schools provided by the listing agent
- Elementary: Riverside Central
- Middle: Kellogg
- High: Century
Source: NorthstarMLS as distributed by MLS GRID. This data may not be complete. We recommend contacting the local school district to confirm school assignments for this home.
Get a cash offer in 3 minutes
Find out how much your home could sell for in as little as 3 minutes with a no-obligation cash offer.
Estimated market value$326,300
Get a cash offer in 3 minutes
Find out how much your home could sell for in as little as 3 minutes with a no-obligation cash offer.
Estimated market value
$326,300

