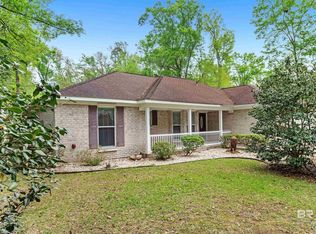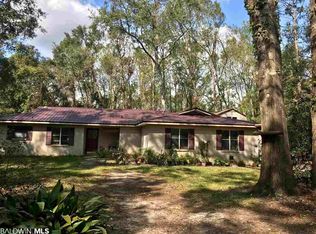Closed
$298,000
23393 Miflin Rd, Foley, AL 36535
3beds
2,105sqft
Residential
Built in 1992
0.46 Acres Lot
$334,800 Zestimate®
$142/sqft
$2,093 Estimated rent
Home value
$334,800
$315,000 - $355,000
$2,093/mo
Zestimate® history
Loading...
Owner options
Explore your selling options
What's special
Location is not a subdivision, country feel No HOA, wooded lots on both sides, almost .5 acre lot with trees. This three-bedroom, two-bath split floor plan is loaded with features such as a gas oven/cooktop, central vacuum system, Oak hardwood flooring in the Living room, ceramic tile in the kitchen and baths and an inline water heater with an electric water heater to supplement the guest bedrooms if needed. The kitchen has beveled granite counters and island tops. There are Ponderosa blinds throughout. The large master ensuite has a tub and a separate shower with two large closets. An inset back porch opens up to a large deck with a railing. A custom-built 16' X 20' shop with a roll-up door and attached dog kennel. A separate well pump is for the irrigation system. NO HOA, No restrictions, and the location make this property stand out. It is 5 minutes to the OWA resort and 10 minutes or less to Tanger outlets and the great restaurants of Foley. Gulf Shores and Orange Beach are about 20 minutes away. Downtown Pensacola, with outstanding restaurants, is about a 30-minute drive. All viable information is to be verified by the buyer or buyer's agent. Seller is a licensed Real Estate agent in Baldwin County and Alabama. Buyer to verify all information during due diligence. A 2.5% loan assumption option can be discussed
Zillow last checked: 8 hours ago
Listing updated: April 18, 2025 at 12:11pm
Listed by:
Carl Addy 251-284-2740,
Dalton Wade, Inc
Bought with:
Lisa Keenum
World Impact Real Estate
Source: Baldwin Realtors,MLS#: 376056
Facts & features
Interior
Bedrooms & bathrooms
- Bedrooms: 3
- Bathrooms: 2
- Full bathrooms: 2
- Main level bedrooms: 3
Primary bedroom
- Features: Skylight, 1st Floor Primary, Multiple Walk in Closets, Walk-In Closet(s)
- Level: Main
- Area: 221
- Dimensions: 17 x 13
Bedroom 2
- Level: Main
- Area: 143
- Dimensions: 13 x 11
Bedroom 3
- Level: Main
- Area: 143
- Dimensions: 13 x 11
Primary bathroom
- Features: Double Vanity, Separate Shower
Kitchen
- Level: Main
- Area: 286
- Dimensions: 22 x 13
Living room
- Level: Main
Heating
- Heat Pump
Cooling
- Heat Pump
Appliances
- Included: Dishwasher, Disposal, Microwave, Gas Range, Tankless Water Heater
Features
- Central Vacuum, Ceiling Fan(s), En-Suite, Split Bedroom Plan
- Flooring: Carpet, Tile, Wood, Luxury Vinyl Plank
- Has basement: No
- Has fireplace: No
Interior area
- Total structure area: 2,105
- Total interior livable area: 2,105 sqft
Property
Parking
- Total spaces: 2
- Parking features: Attached, Garage
- Has attached garage: Yes
- Covered spaces: 2
Features
- Levels: One
- Stories: 1
- Patio & porch: Rear Porch, Front Porch
- Exterior features: Irrigation Sprinkler
- Fencing: Fenced
- Has view: Yes
- View description: Northern View, Trees/Woods
- Waterfront features: No Waterfront
Lot
- Size: 0.46 Acres
- Dimensions: 100' x 200'
- Features: Less than 1 acre, Few Trees
Details
- Additional structures: Storage
- Parcel number: 6101120000039.002
Construction
Type & style
- Home type: SingleFamily
- Architectural style: Craftsman
- Property subtype: Residential
Materials
- Brick, Frame
- Roof: Composition
Condition
- Resale
- New construction: No
- Year built: 1992
Utilities & green energy
- Electric: Baldwin EMC
- Gas: Gas-Natural
- Water: Public
- Utilities for property: Natural Gas Connected, Riviera Utilities, Cable Connected
Community & neighborhood
Security
- Security features: Smoke Detector(s)
Community
- Community features: None
Location
- Region: Foley
- Subdivision: Wolf Creek Estates
Other
Other facts
- Listing terms: Other
- Ownership: Whole/Full
Price history
| Date | Event | Price |
|---|---|---|
| 4/17/2025 | Sold | $298,000-8.3%$142/sqft |
Source: | ||
| 4/10/2025 | Pending sale | $324,900$154/sqft |
Source: | ||
| 4/9/2025 | Listed for sale | $324,900$154/sqft |
Source: | ||
| 3/30/2025 | Pending sale | $324,900$154/sqft |
Source: | ||
| 3/19/2025 | Listed for sale | $324,900-7.1%$154/sqft |
Source: | ||
Public tax history
| Year | Property taxes | Tax assessment |
|---|---|---|
| 2025 | $625 +1.7% | $29,960 +1.6% |
| 2024 | $615 +10.4% | $29,480 +10.1% |
| 2023 | $557 | $26,780 +21.6% |
Find assessor info on the county website
Neighborhood: 36535
Nearby schools
GreatSchools rating
- 3/10Florence B Mathis ElementaryGrades: PK-6Distance: 4.3 mi
- 4/10Foley Middle SchoolGrades: 7-8Distance: 4.5 mi
- 7/10Foley High SchoolGrades: 9-12Distance: 3.9 mi
Schools provided by the listing agent
- Elementary: Foley Elementary,Foley Intermediate
- Middle: Foley Middle
- High: Foley High
Source: Baldwin Realtors. This data may not be complete. We recommend contacting the local school district to confirm school assignments for this home.

Get pre-qualified for a loan
At Zillow Home Loans, we can pre-qualify you in as little as 5 minutes with no impact to your credit score.An equal housing lender. NMLS #10287.
Sell for more on Zillow
Get a free Zillow Showcase℠ listing and you could sell for .
$334,800
2% more+ $6,696
With Zillow Showcase(estimated)
$341,496
