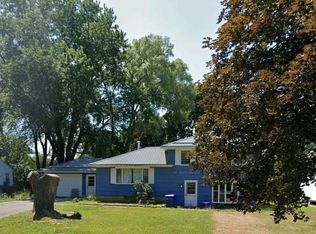Closed
$255,000
2339 Westside Dr, Rochester, NY 14624
5beds
2,385sqft
Single Family Residence
Built in 1958
0.33 Acres Lot
$301,200 Zestimate®
$107/sqft
$2,889 Estimated rent
Home value
$301,200
$283,000 - $322,000
$2,889/mo
Zestimate® history
Loading...
Owner options
Explore your selling options
What's special
Large updated 5-bedroom 3 full bath cape cod with 2 staircases! You'll be welcomed by the farmhouse-style mudroom and kitchen (renovated in 2021 with custom-designed storage) with an open flow to the dining room and living room. HUGE main bedroom and full bath on the first floor. There is a two-story addition that includes a den/home office and french doors to the back yard. The second floor has 4 nicely sized bedrooms and 2 renovated bathrooms. Laundry on the 1st floor. The partially finished basement provides additional living space and only awaits your finishing touches. Herb garden in front w/ blackberries & strawberries in the back. All windows, doors & roof < 12 yrs old. All 3 bathrooms updated in 2023. New garage door 5/23. Furnace new 2021. Front landscaping and driveway done 5/23. AC unit will be replaced this month. Sq ft on tax record doesn't reflect sq ft post addition, which is ~ 2,500. We are beyond delayed negotiations.
Zillow last checked: 8 hours ago
Listing updated: August 23, 2023 at 10:30am
Listed by:
Katherine Gridley Solano 888-276-0630,
eXp Realty, LLC
Bought with:
Elizabeth Wandersee, 10301215542
Red Door Real Estate WNY LLC
Source: NYSAMLSs,MLS#: R1473248 Originating MLS: Rochester
Originating MLS: Rochester
Facts & features
Interior
Bedrooms & bathrooms
- Bedrooms: 5
- Bathrooms: 3
- Full bathrooms: 3
- Main level bathrooms: 1
- Main level bedrooms: 1
Heating
- Gas, Forced Air
Cooling
- Central Air
Appliances
- Included: Double Oven, Dishwasher, Gas Cooktop, Gas Water Heater, Microwave, Refrigerator, See Remarks
- Laundry: Main Level
Features
- Breakfast Bar, Ceiling Fan(s), Den, Separate/Formal Dining Room, Separate/Formal Living Room, Kitchen Island, See Remarks, In-Law Floorplan, Main Level Primary
- Flooring: Ceramic Tile, Hardwood, Varies
- Windows: Thermal Windows
- Basement: Partially Finished
- Has fireplace: No
Interior area
- Total structure area: 2,385
- Total interior livable area: 2,385 sqft
Property
Parking
- Total spaces: 2
- Parking features: Attached, Electricity, Garage, Driveway, Garage Door Opener
- Attached garage spaces: 2
Features
- Exterior features: Blacktop Driveway, Gravel Driveway
Lot
- Size: 0.33 Acres
- Dimensions: 90 x 160
- Features: Rectangular, Rectangular Lot
Details
- Additional structures: Shed(s), Storage
- Parcel number: 2622001311600003008000
- Special conditions: Standard
Construction
Type & style
- Home type: SingleFamily
- Architectural style: Cape Cod
- Property subtype: Single Family Residence
Materials
- Cedar
- Foundation: Block
- Roof: Asphalt
Condition
- Resale
- Year built: 1958
Utilities & green energy
- Sewer: Connected
- Water: Connected, Public
- Utilities for property: Sewer Connected, Water Connected
Green energy
- Energy efficient items: Appliances
Community & neighborhood
Location
- Region: Rochester
- Subdivision: Reddick Acres
Other
Other facts
- Listing terms: Cash,Conventional,FHA,VA Loan
Price history
| Date | Event | Price |
|---|---|---|
| 8/22/2023 | Sold | $255,000+2%$107/sqft |
Source: | ||
| 6/8/2023 | Pending sale | $249,900$105/sqft |
Source: | ||
| 6/1/2023 | Price change | $249,900-9.1%$105/sqft |
Source: | ||
| 5/26/2023 | Listed for sale | $274,900+258.9%$115/sqft |
Source: | ||
| 5/25/2022 | Listing removed | -- |
Source: | ||
Public tax history
| Year | Property taxes | Tax assessment |
|---|---|---|
| 2024 | -- | $285,200 +75.6% |
| 2023 | -- | $162,400 |
| 2022 | -- | $162,400 |
Find assessor info on the county website
Neighborhood: 14624
Nearby schools
GreatSchools rating
- 8/10Fairbanks Road Elementary SchoolGrades: PK-4Distance: 1.4 mi
- 6/10Churchville Chili Middle School 5 8Grades: 5-8Distance: 1.5 mi
- 8/10Churchville Chili Senior High SchoolGrades: 9-12Distance: 1.6 mi
Schools provided by the listing agent
- District: Churchville-Chili
Source: NYSAMLSs. This data may not be complete. We recommend contacting the local school district to confirm school assignments for this home.
