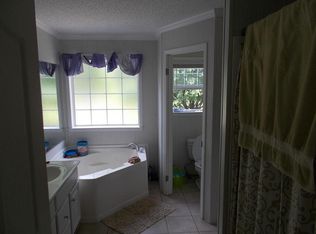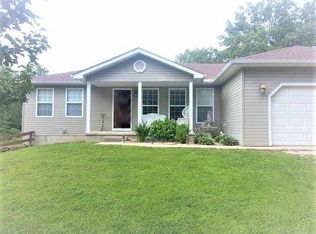This home has 3 bedroom with 2 on the main floor and 1 sleeping room in the basement. There is a large family room which would make a great in-law quarters in the walk-out basement. The eat-in kitchen is large with upgraded cabinets lots of lighting & plenty of counter space. There is a formal dining room next to the kitchen and a front living room. The covered front porch is a great place to enjoy our Missouri Ozarks. The 2 main floor bedrooms are a good size and the master has a 1/2 bath which with a few minor changes could have a shower added easily. There is a wood burning furnace that is great for supplementing the heat to reduce utility bills. There is a 2 car detached enclosed carport and a utility shed. The yard is about 2.5 acres with 7+ acres of woods. This is a great home. New Central air & heat and 20’x26’ BBQ area
This property is off market, which means it's not currently listed for sale or rent on Zillow. This may be different from what's available on other websites or public sources.

