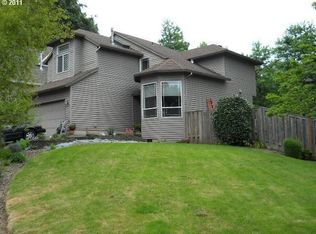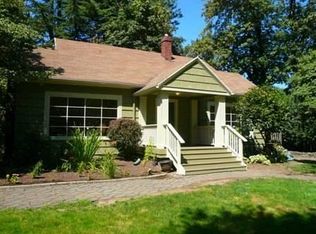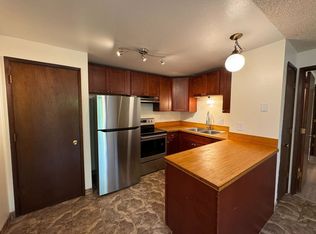Sold
$637,000
2339 SW Quinault Ct, Portland, OR 97219
4beds
1,745sqft
Residential, Single Family Residence
Built in 1995
8,276.4 Square Feet Lot
$632,400 Zestimate®
$365/sqft
$3,444 Estimated rent
Home value
$632,400
$601,000 - $664,000
$3,444/mo
Zestimate® history
Loading...
Owner options
Explore your selling options
What's special
Beautiful home in great close-in location on private dead end Street. Tons of updates, gorgeous remod kitchen w/ granite counters, SS appliances, wine cooler, nook & pantry, lux vinyl flrs, carpet, paint, roof. Builtin bookcases surround fireplace in living room & builtin desk in family room. New front & back trex deck w aluminum railing. Backyard has covered deck w speakers, perfect for entertaining! Newer furnace, AC, water heater, gutters. Easy access to I5, shopping, parks, downtown & more! [Home Energy Score = 5. HES Report at https://rpt.greenbuildingregistry.com/hes/OR10206710]
Zillow last checked: 8 hours ago
Listing updated: February 17, 2023 at 06:26am
Listed by:
Mark Ross 503-680-2100,
Ross NW Real Estate LLC
Bought with:
Drew Coleman, 200109070
Opt
Source: RMLS (OR),MLS#: 23131256
Facts & features
Interior
Bedrooms & bathrooms
- Bedrooms: 4
- Bathrooms: 3
- Full bathrooms: 2
- Partial bathrooms: 1
- Main level bathrooms: 1
Primary bedroom
- Features: Suite, Walkin Closet, Walkin Shower, Wallto Wall Carpet
- Level: Upper
- Area: 168
- Dimensions: 14 x 12
Bedroom 2
- Features: Wallto Wall Carpet
- Level: Upper
- Area: 110
- Dimensions: 11 x 10
Bedroom 3
- Features: Wallto Wall Carpet
- Level: Upper
- Area: 100
- Dimensions: 10 x 10
Bedroom 4
- Features: Wallto Wall Carpet
- Level: Upper
- Area: 100
- Dimensions: 10 x 10
Dining room
- Features: Builtin Features, Vinyl Floor
- Level: Main
- Area: 108
- Dimensions: 12 x 9
Family room
- Features: Builtin Features, Deck, Sliding Doors, Sound System, Vinyl Floor
- Level: Main
- Area: 143
- Dimensions: 13 x 11
Kitchen
- Features: Pantry, Vinyl Floor
- Level: Main
- Area: 110
- Width: 10
Living room
- Features: Builtin Features, Fireplace, Vinyl Floor
- Level: Main
- Area: 208
- Dimensions: 16 x 13
Heating
- Forced Air, Fireplace(s)
Cooling
- Central Air
Appliances
- Included: Dishwasher, Disposal, Free-Standing Range, Free-Standing Refrigerator, Microwave, Stainless Steel Appliance(s), Wine Cooler, Washer/Dryer, Gas Water Heater
Features
- Built-in Features, Sound System, Pantry, Suite, Walk-In Closet(s), Walkin Shower, Granite
- Flooring: Vinyl, Wall to Wall Carpet
- Doors: Sliding Doors
- Windows: Double Pane Windows
- Basement: Crawl Space
- Number of fireplaces: 1
- Fireplace features: Wood Burning
Interior area
- Total structure area: 1,745
- Total interior livable area: 1,745 sqft
Property
Parking
- Total spaces: 2
- Parking features: Driveway, Garage Door Opener, Attached
- Attached garage spaces: 2
- Has uncovered spaces: Yes
Features
- Levels: Two
- Stories: 2
- Patio & porch: Covered Deck, Deck, Porch
- Exterior features: Yard
- Fencing: Fenced
Lot
- Size: 8,276 sqft
- Features: Cul-De-Sac, Level, SqFt 7000 to 9999
Details
- Parcel number: R251178
- Zoning: R7
Construction
Type & style
- Home type: SingleFamily
- Architectural style: Traditional
- Property subtype: Residential, Single Family Residence
Materials
- Cedar
- Roof: Composition
Condition
- Updated/Remodeled
- New construction: No
- Year built: 1995
Utilities & green energy
- Gas: Gas
- Sewer: Public Sewer
- Water: Public
- Utilities for property: Cable Connected
Community & neighborhood
Security
- Security features: Security System Owned
Location
- Region: Portland
- Subdivision: Markham
Other
Other facts
- Listing terms: Cash,Conventional,FHA,VA Loan
Price history
| Date | Event | Price |
|---|---|---|
| 2/17/2023 | Sold | $637,000-2%$365/sqft |
Source: | ||
| 1/24/2023 | Pending sale | $649,900$372/sqft |
Source: | ||
| 1/18/2023 | Listed for sale | $649,900+106.4%$372/sqft |
Source: | ||
| 8/4/2012 | Listing removed | $314,900$180/sqft |
Source: Ross NW Real Estate | ||
| 6/5/2012 | Listed for sale | $314,900+52.1%$180/sqft |
Source: Ross NW Real Estate | ||
Public tax history
| Year | Property taxes | Tax assessment |
|---|---|---|
| 2025 | $9,057 +3.7% | $336,450 +3% |
| 2024 | $8,732 +4% | $326,660 +3% |
| 2023 | $8,396 +2.2% | $317,150 +3% |
Find assessor info on the county website
Neighborhood: Markham
Nearby schools
GreatSchools rating
- 9/10Capitol Hill Elementary SchoolGrades: K-5Distance: 0.4 mi
- 8/10Jackson Middle SchoolGrades: 6-8Distance: 1 mi
- 8/10Ida B. Wells-Barnett High SchoolGrades: 9-12Distance: 1.3 mi
Schools provided by the listing agent
- Elementary: Capitol Hill
- Middle: Jackson
- High: Ida B Wells
Source: RMLS (OR). This data may not be complete. We recommend contacting the local school district to confirm school assignments for this home.
Get a cash offer in 3 minutes
Find out how much your home could sell for in as little as 3 minutes with a no-obligation cash offer.
Estimated market value
$632,400
Get a cash offer in 3 minutes
Find out how much your home could sell for in as little as 3 minutes with a no-obligation cash offer.
Estimated market value
$632,400


