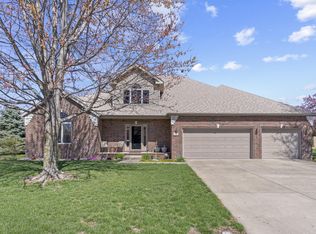An ALL BRICK beauty meticulously cared for by its original owners who have continued to improve and update throughout with amenities making it very desirable when compared to new construction homes. 3 Bedrooms (split), 2 ½ Baths, Living Room, Formal Dining, Kitchen, Casual Dining, adjoining Family Room with Gas Log Fireplace creating a Hearth Room environment, large Laundry Room and an oversized 3-car Garage. Granite counters in Kitchen and Bathrooms. Hardwood flooring in Entry, Hallways, Kitchen, Casual Dining & Hearth Room. Custom blinds and shutters throughout. In-ground sprinkler system. Invisible fence (Seller reserves Transmitter & 2 collars). All in a subdivision with optional membership available to the subdivision swimming pool and no Homeowners Association dues you have to pay.
This property is off market, which means it's not currently listed for sale or rent on Zillow. This may be different from what's available on other websites or public sources.
