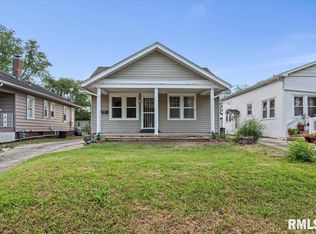Sold for $129,000
$129,000
2339 S 6th St, Springfield, IL 62703
2beds
1,735sqft
Single Family Residence, Residential
Built in 1940
6,040 Square Feet Lot
$131,900 Zestimate®
$74/sqft
$1,878 Estimated rent
Home value
$131,900
$121,000 - $144,000
$1,878/mo
Zestimate® history
Loading...
Owner options
Explore your selling options
What's special
This two bedroom home offers a nice front porch which steps into the tiled foyer. The living room features NEW carpet and the dining area offers hardwood floors. The kitchen provides a gas cooktop with hood, wall oven, NEW dishwasher, and side-by-side refrigerator. You will also find a tile floor and tile backsplash! There are two main floor bedrooms, both with NEW carpet. (One bedroom offers washer/dryer hookups if main floor laundry is preferred). The bath has a tile floor and tub/shower. The basement provides additional living space with a tiled floor in the family room, a second kitchen, a full bath with a shower, and storage. This home has a 2.5 car detached garage with an overhead door from the alley for easy access in and out. The garage also has a covered patio that overlooks the yard. NEW overhead door and opener in 2024. The furnace and AC are about 7 years old. The water heater is less than 2 years old. House and garage roof are approximately 9 years old. NEW exterior paint 2024. Alarm system stays. Inspections are welcome, but selling As-Is. Basement fireplace is inoperable and has not been used.
Zillow last checked: 8 hours ago
Listing updated: June 17, 2025 at 01:13pm
Listed by:
Ashley Coker Mobl:217-622-7235,
The Real Estate Group, Inc.
Bought with:
Jami R Winchester, 475109074
The Real Estate Group, Inc.
Source: RMLS Alliance,MLS#: CA1035869 Originating MLS: Capital Area Association of Realtors
Originating MLS: Capital Area Association of Realtors

Facts & features
Interior
Bedrooms & bathrooms
- Bedrooms: 2
- Bathrooms: 2
- Full bathrooms: 2
Bedroom 1
- Level: Main
- Dimensions: 10ft 1in x 9ft 1in
Bedroom 2
- Level: Main
- Dimensions: 10ft 4in x 10ft 1in
Other
- Level: Main
- Dimensions: 13ft 7in x 9ft 1in
Other
- Area: 691
Additional room
- Description: Lower Kitchen
- Level: Lower
- Dimensions: 8ft 11in x 11ft 11in
Family room
- Level: Basement
- Dimensions: 21ft 5in x 21ft 11in
Kitchen
- Level: Main
- Dimensions: 13ft 1in x 9ft 1in
Living room
- Level: Main
- Dimensions: 12ft 1in x 19ft 4in
Main level
- Area: 1044
Heating
- Forced Air
Cooling
- Central Air
Appliances
- Included: Dishwasher, Disposal, Range Hood, Range, Refrigerator, Gas Water Heater
Features
- Ceiling Fan(s)
- Windows: Window Treatments
- Basement: Full,Partially Finished
- Number of fireplaces: 1
- Fireplace features: Family Room, Decorative
Interior area
- Total structure area: 1,044
- Total interior livable area: 1,735 sqft
Property
Parking
- Total spaces: 2.5
- Parking features: Alley Access, Detached
- Garage spaces: 2.5
Features
- Patio & porch: Patio, Porch
Lot
- Size: 6,040 sqft
- Dimensions: 40 x 151
- Features: Other
Details
- Parcel number: 22030352008
Construction
Type & style
- Home type: SingleFamily
- Architectural style: Bungalow
- Property subtype: Single Family Residence, Residential
Materials
- Aluminum Siding
- Foundation: Brick/Mortar
- Roof: Shingle
Condition
- New construction: No
- Year built: 1940
Utilities & green energy
- Sewer: Public Sewer
- Water: Public
Community & neighborhood
Location
- Region: Springfield
- Subdivision: None
Other
Other facts
- Road surface type: Paved
Price history
| Date | Event | Price |
|---|---|---|
| 6/17/2025 | Sold | $129,000$74/sqft |
Source: | ||
| 5/8/2025 | Pending sale | $129,000$74/sqft |
Source: | ||
| 4/30/2025 | Price change | $129,000-3.7%$74/sqft |
Source: | ||
| 4/22/2025 | Listed for sale | $134,000-0.7%$77/sqft |
Source: | ||
| 4/5/2025 | Listing removed | $134,900$78/sqft |
Source: | ||
Public tax history
| Year | Property taxes | Tax assessment |
|---|---|---|
| 2024 | $1,794 +6.9% | $27,361 +9.5% |
| 2023 | $1,679 +5.8% | $24,992 +5.4% |
| 2022 | $1,587 +4.8% | $23,707 +3.9% |
Find assessor info on the county website
Neighborhood: 62703
Nearby schools
GreatSchools rating
- 3/10Harvard Park Elementary SchoolGrades: PK-5Distance: 0.4 mi
- 2/10Jefferson Middle SchoolGrades: 6-8Distance: 1.2 mi
- 2/10Springfield Southeast High SchoolGrades: 9-12Distance: 1.5 mi

Get pre-qualified for a loan
At Zillow Home Loans, we can pre-qualify you in as little as 5 minutes with no impact to your credit score.An equal housing lender. NMLS #10287.
