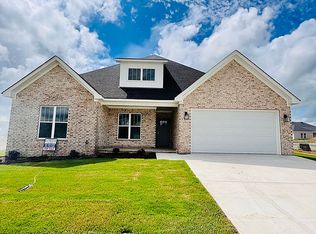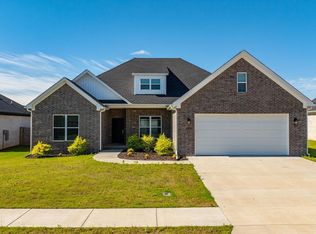Closed
$410,000
2339 Pleasant Cv, Conway, AR 72034
4beds
2,369sqft
Single Family Residence
Built in 2022
10,454.4 Square Feet Lot
$417,700 Zestimate®
$173/sqft
$2,241 Estimated rent
Home value
$417,700
$363,000 - $480,000
$2,241/mo
Zestimate® history
Loading...
Owner options
Explore your selling options
What's special
Discover the pinnacle of elegance in this stunning home featuring 4 bedrooms and a spacious upstairs bonus room, spanning 2,367 square feet, nestled within the serene Ivy Place subdivision. The kitchen is a chef's dream, boasting a gas stove, pristine white cabinets, stainless steel appliances, and a central island complete with a built-in sink, perfectly accommodating all your culinary adventures. The open and split floor plan promotes a seamless flow between the kitchen and dining areas, making it ideal for both everyday living and entertaining. The primary suite offers a luxurious retreat, featuring a custom shower, dual sinks, a relaxing garden tub, and a large walk-in closet providing ample storage. Enjoy cozy evenings by the gas fireplace or retreat to the covered back porch for a breath of fresh air. The additional concrete patio is perfect for outdoor gatherings, while the fully fenced backyard, enclosed by a wood privacy fence, ensures comfort and seclusion.
Zillow last checked: 8 hours ago
Listing updated: May 02, 2025 at 01:12pm
Listed by:
Laura Dryer 501-581-9525,
RE/MAX Elite Conway Branch
Bought with:
Wanda Goodrich, AR
Century 21 Parker & Scroggins Realty - Conway
Source: CARMLS,MLS#: 25004138
Facts & features
Interior
Bedrooms & bathrooms
- Bedrooms: 4
- Bathrooms: 2
- Full bathrooms: 2
Dining room
- Features: Eat-in Kitchen, Kitchen/Dining Combo, Breakfast Bar
Heating
- Natural Gas
Cooling
- Electric
Appliances
- Included: Free-Standing Range, Microwave, Gas Range, Dishwasher, Disposal, Plumbed For Ice Maker, Gas Water Heater
- Laundry: Electric Dryer Hookup, Laundry Room
Features
- Walk-In Closet(s), Ceiling Fan(s), Walk-in Shower, Breakfast Bar, Granite Counters, Sheet Rock, Sheet Rock Ceiling, Primary Bedroom Apart, Guest Bedroom Apart, 3 Bedrooms Same Level
- Flooring: Tile, Luxury Vinyl
- Doors: Insulated Doors
- Windows: Window Treatments, Insulated Windows
- Has fireplace: Yes
- Fireplace features: Gas Starter, Gas Logs Present
Interior area
- Total structure area: 2,369
- Total interior livable area: 2,369 sqft
Property
Parking
- Total spaces: 2
- Parking features: Garage, Two Car, Garage Door Opener
- Has garage: Yes
Features
- Levels: One and One Half
- Stories: 1
- Patio & porch: Patio, Porch
- Fencing: Full,Wood
Lot
- Size: 10,454 sqft
- Features: Level, Subdivided
Details
- Parcel number: 71112504459
Construction
Type & style
- Home type: SingleFamily
- Architectural style: Traditional
- Property subtype: Single Family Residence
Materials
- Brick
- Foundation: Slab
- Roof: Shingle
Condition
- New construction: No
- Year built: 2022
Utilities & green energy
- Electric: Electric-Co-op
- Gas: Gas-Natural
- Sewer: Public Sewer
- Utilities for property: Natural Gas Connected, Underground Utilities
Green energy
- Energy efficient items: Doors, Ridge Vents/Caps
Community & neighborhood
Security
- Security features: Smoke Detector(s)
Location
- Region: Conway
- Subdivision: IVY PLACE
HOA & financial
HOA
- Has HOA: No
Other
Other facts
- Listing terms: VA Loan,FHA,Conventional,Cash
- Road surface type: Paved
Price history
| Date | Event | Price |
|---|---|---|
| 5/1/2025 | Sold | $410,000-2.4%$173/sqft |
Source: | ||
| 3/10/2025 | Contingent | $419,900$177/sqft |
Source: | ||
| 2/1/2025 | Price change | $419,900-1.2%$177/sqft |
Source: | ||
| 12/5/2024 | Listed for sale | $425,000+2.4%$179/sqft |
Source: | ||
| 11/6/2022 | Listing removed | $415,000$175/sqft |
Source: | ||
Public tax history
| Year | Property taxes | Tax assessment |
|---|---|---|
| 2024 | $2,986 +10% | $59,010 +10% |
| 2023 | $2,715 +436.5% | $53,650 +436.5% |
| 2022 | $506 | $10,000 |
Find assessor info on the county website
Neighborhood: 72034
Nearby schools
GreatSchools rating
- 7/10Ellen Smith Elementary SchoolGrades: K-4Distance: 0.4 mi
- 9/10Conway Junior High SchoolGrades: 8-9Distance: 2.6 mi
- 7/10Conway High WestGrades: 10-12Distance: 2.6 mi

Get pre-qualified for a loan
At Zillow Home Loans, we can pre-qualify you in as little as 5 minutes with no impact to your credit score.An equal housing lender. NMLS #10287.
Sell for more on Zillow
Get a free Zillow Showcase℠ listing and you could sell for .
$417,700
2% more+ $8,354
With Zillow Showcase(estimated)
$426,054
