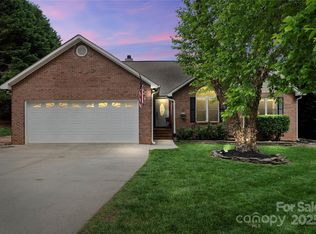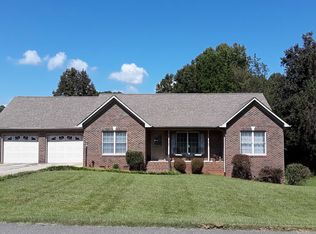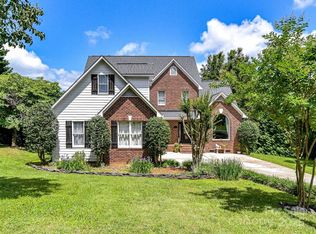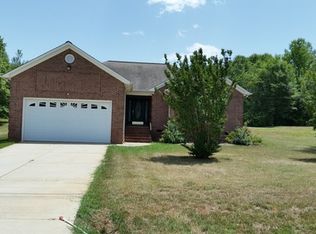Closed
$450,000
2339 Perry Rd, Denver, NC 28037
3beds
1,999sqft
Single Family Residence
Built in 1999
0.52 Acres Lot
$447,300 Zestimate®
$225/sqft
$2,213 Estimated rent
Home value
$447,300
$403,000 - $497,000
$2,213/mo
Zestimate® history
Loading...
Owner options
Explore your selling options
What's special
Charming full brick ranch home with a finished basement!! This three bedroom, three full bath home sits on just over a half acre with a fully fenced yard, and includes a separate detached garage and shed. This well-maintained home features hardwood floors throughout most of the upstairs, including a stone fireplace and dining room. The finished basement is a great space for entertaining, with a full bathroom and laundry. Spend quiet evenings on the back deck overlooking a neighboring pond. Solar panels (paid for) produce most of the electricity for this home, keeping utility costs low. Schedule your showing today! LENDER CREDIT of $4,500 is being offered if financing is obtained w/ Alcova Mortgage. Call for details.
Zillow last checked: 8 hours ago
Listing updated: April 23, 2025 at 11:38am
Listing Provided by:
Brian Taylor brian@dreamlinerealty.com,
Dreamline Realty, LLC
Bought with:
Jake Reed
NextHome World Class
Source: Canopy MLS as distributed by MLS GRID,MLS#: 4231465
Facts & features
Interior
Bedrooms & bathrooms
- Bedrooms: 3
- Bathrooms: 3
- Full bathrooms: 3
- Main level bedrooms: 3
Primary bedroom
- Level: Main
Bedroom s
- Level: Main
Bedroom s
- Level: Main
Bathroom full
- Level: Main
Bathroom full
- Level: Main
Bathroom full
- Level: Basement
Kitchen
- Level: Main
Living room
- Level: Main
Recreation room
- Level: Basement
Heating
- Active Solar, Electric, Heat Pump, Propane
Cooling
- Central Air, Electric, Heat Pump
Appliances
- Included: Dishwasher, Electric Cooktop, Electric Oven, Electric Water Heater, Microwave
- Laundry: In Basement
Features
- Flooring: Carpet, Laminate, Tile, Vinyl
- Windows: Insulated Windows
- Basement: Finished
- Fireplace features: Living Room
Interior area
- Total structure area: 1,363
- Total interior livable area: 1,999 sqft
- Finished area above ground: 1,363
- Finished area below ground: 636
Property
Parking
- Total spaces: 2
- Parking features: Attached Garage, Detached Garage
- Attached garage spaces: 2
Features
- Levels: Multi/Split
- Patio & porch: Deck
- Exterior features: Storage
- Fencing: Back Yard
- Has view: Yes
- View description: Water
- Has water view: Yes
- Water view: Water
Lot
- Size: 0.52 Acres
Details
- Additional structures: Shed(s)
- Parcel number: 74323
- Zoning: R-SF
- Special conditions: Standard
- Other equipment: Fuel Tank(s)
Construction
Type & style
- Home type: SingleFamily
- Property subtype: Single Family Residence
Materials
- Brick Full
- Roof: Shingle
Condition
- New construction: No
- Year built: 1999
Utilities & green energy
- Sewer: Public Sewer
- Water: City
- Utilities for property: Electricity Connected, Propane
Green energy
- Energy generation: Solar
Community & neighborhood
Security
- Security features: Security System
Location
- Region: Denver
- Subdivision: Jessies Trace
Other
Other facts
- Listing terms: Cash,Conventional,VA Loan
- Road surface type: Concrete, Paved
Price history
| Date | Event | Price |
|---|---|---|
| 4/23/2025 | Sold | $450,000$225/sqft |
Source: | ||
| 3/19/2025 | Listed for sale | $450,000$225/sqft |
Source: | ||
Public tax history
| Year | Property taxes | Tax assessment |
|---|---|---|
| 2025 | $2,610 +1.2% | $408,882 |
| 2024 | $2,579 | $408,882 |
| 2023 | $2,579 +24.4% | $408,882 +54.3% |
Find assessor info on the county website
Neighborhood: 28037
Nearby schools
GreatSchools rating
- 7/10St James Elementary SchoolGrades: PK-5Distance: 2 mi
- 4/10East Lincoln MiddleGrades: 6-8Distance: 6.4 mi
- 7/10East Lincoln HighGrades: 9-12Distance: 3.3 mi
Get a cash offer in 3 minutes
Find out how much your home could sell for in as little as 3 minutes with a no-obligation cash offer.
Estimated market value
$447,300



