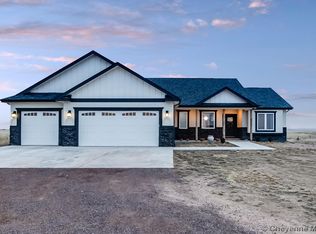Sold on 03/13/23
Price Unknown
2339 Old Faithful Way, Cheyenne, WY 82009
3beds
3,428sqft
Rural Residential, Residential
Built in 2022
8.23 Acres Lot
$803,500 Zestimate®
$--/sqft
$3,207 Estimated rent
Home value
$803,500
$763,000 - $844,000
$3,207/mo
Zestimate® history
Loading...
Owner options
Explore your selling options
What's special
Words fail me on this one...my goodness it's the perfect package.This home takes advantage of the million-dollar views like no other! Wall-to-wall windows grace the extraordinary kitchen overlooking what seems like the whole world. Miles of patio and fabulous decking make for the most amazing outdoor entertaining opportunities. The design creates easy living with beautiful light and fresh appeal. Hardwood floors, fantasticly rich Schroll cabinets, a 12' walk-in shower plus a free-standing tub.Love it!
Zillow last checked: 8 hours ago
Listing updated: March 20, 2023 at 01:12pm
Listed by:
Kimberlee Sutherland 307-630-1488,
#1 Properties
Bought with:
Vicki Sopr
#1 Properties
Source: Cheyenne BOR,MLS#: 87654
Facts & features
Interior
Bedrooms & bathrooms
- Bedrooms: 3
- Bathrooms: 2
- Full bathrooms: 2
- Main level bathrooms: 2
Primary bedroom
- Level: Main
- Area: 196
- Dimensions: 14 x 14
Bedroom 2
- Level: Main
- Area: 132
- Dimensions: 12 x 11
Bedroom 3
- Level: Main
- Area: 132
- Dimensions: 12 x 11
Bathroom 1
- Features: Full
- Level: Main
Bathroom 2
- Features: Full
- Level: Main
Dining room
- Level: Main
- Area: 144
- Dimensions: 12 x 12
Kitchen
- Level: Main
- Area: 169
- Dimensions: 13 x 13
Living room
- Level: Main
- Area: 234
- Dimensions: 18 x 13
Basement
- Area: 1714
Heating
- Forced Air, Natural Gas
Cooling
- Central Air
Appliances
- Included: Dishwasher, Disposal, Microwave, Range, Refrigerator, Tankless Water Heater
- Laundry: Main Level
Features
- Pantry, Vaulted Ceiling(s), Walk-In Closet(s), Main Floor Primary, Solid Surface Countertops
- Flooring: Hardwood, Tile
- Windows: Low Emissivity Windows, Thermal Windows
- Has basement: Yes
- Number of fireplaces: 1
- Fireplace features: One, Gas
Interior area
- Total structure area: 3,428
- Total interior livable area: 3,428 sqft
- Finished area above ground: 1,714
Property
Parking
- Total spaces: 3
- Parking features: 3 Car Attached, Garage Door Opener
- Attached garage spaces: 3
Accessibility
- Accessibility features: None
Features
- Patio & porch: Deck, Patio, Covered Deck
Lot
- Size: 8.23 Acres
- Dimensions: 8.23 acres
Details
- Parcel number: 16672520100300
- Special conditions: None of the Above
- Horses can be raised: Yes
Construction
Type & style
- Home type: SingleFamily
- Architectural style: Ranch
- Property subtype: Rural Residential, Residential
Materials
- Stucco, Stone, Extra Insulation
- Foundation: Concrete Perimeter
- Roof: Composition/Asphalt
Condition
- New Construction
- New construction: Yes
- Year built: 2022
Details
- Builder name: Gonzina Homes LLC
Utilities & green energy
- Electric: CLFP
- Gas: Black Hills Energy
- Sewer: Septic Tank
- Water: Well
Green energy
- Energy efficient items: Energy Star Appliances, Thermostat
Community & neighborhood
Security
- Security features: Radon Mitigation System
Location
- Region: Cheyenne
- Subdivision: Yellowstone Estates
HOA & financial
HOA
- Has HOA: Yes
- HOA fee: $250 annually
- Services included: Road Maintenance
Other
Other facts
- Listing agreement: N
- Listing terms: Cash,Conventional,VA Loan
Price history
| Date | Event | Price |
|---|---|---|
| 3/13/2023 | Sold | -- |
Source: | ||
| 1/30/2023 | Pending sale | $785,555$229/sqft |
Source: | ||
| 9/28/2022 | Listed for sale | $785,555$229/sqft |
Source: | ||
Public tax history
| Year | Property taxes | Tax assessment |
|---|---|---|
| 2024 | $4,739 +6.3% | $70,509 +3.9% |
| 2023 | $4,460 +409.7% | $67,873 +421.1% |
| 2022 | $875 +17.5% | $13,024 +17.8% |
Find assessor info on the county website
Neighborhood: 82009
Nearby schools
GreatSchools rating
- 5/10Prairie Wind ElementaryGrades: K-6Distance: 7.3 mi
- 6/10McCormick Junior High SchoolGrades: 7-8Distance: 10.7 mi
- 7/10Central High SchoolGrades: 9-12Distance: 10.9 mi
