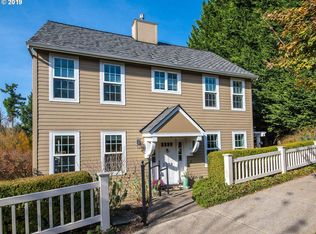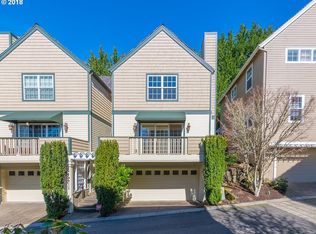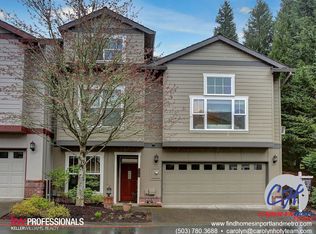Adorable "detached" condo cottage with abundant light filled windows throughout! Formal living room connects with circular flow to open concept kitchen & dining rooms. Cozy gas fireplace, gleaming hardwoods & butler's pantry creates a warm & inviting home! Charming en-suite master and 2nd bedroom, both with dual closets & full size bathrooms.Finished basement w/dual egress = guest room potential! Main level walk around deck w/2 patios, optimizes outdoor entertainment! Check out Virtual tour!
This property is off market, which means it's not currently listed for sale or rent on Zillow. This may be different from what's available on other websites or public sources.


