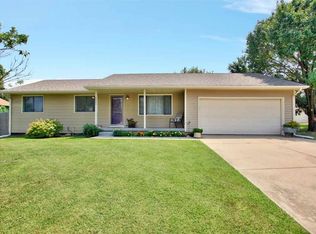Sold
Price Unknown
2339 N Ridgewood Ct, Wichita, KS 67220
2beds
1,164sqft
Single Family Onsite Built
Built in 1990
8,712 Square Feet Lot
$195,400 Zestimate®
$--/sqft
$1,233 Estimated rent
Home value
$195,400
$186,000 - $205,000
$1,233/mo
Zestimate® history
Loading...
Owner options
Explore your selling options
What's special
This is your new home. Wood floors are beautiful. Open plan with high ceilings make it feel huge. Dining room is open to the living room and the modern kitchen. Bedrooms are carpeted. Carpets will be cleaned. Garage will be cleared. New Class 3 roof (installed 12/8/23) gives you a discount on your insurance. Basement rec room has a gas fireplace for the holidays. One bonus room is open to the rec room but has a closet so it would be perfect as a master suite. Basement 2nd bonus room has walls sheetrocked but not ceiling. There is no closet but it would make a great storage room or even a sleeping room. Laundry room is separate in basement. All of this on a slightly larger lot than you will ordinarily find. This home will go very fast.
Zillow last checked: 8 hours ago
Listing updated: January 23, 2024 at 07:03pm
Listed by:
Jack Silvers 316-681-2285,
River City Realty
Source: SCKMLS,MLS#: 633402
Facts & features
Interior
Bedrooms & bathrooms
- Bedrooms: 2
- Bathrooms: 2
- Full bathrooms: 1
- 1/2 bathrooms: 1
Primary bedroom
- Description: Carpet
- Level: Main
- Area: 151.88
- Dimensions: 13'6x11'3
Bedroom
- Description: Carpet
- Level: Main
- Area: 117.88
- Dimensions: 11'6x10'3
Bonus room
- Description: Carpet
- Level: Basement
- Area: 171.56
- Dimensions: 15'3x11'3
Bonus room
- Description: Concrete
- Level: Basement
- Area: 168.1
- Dimensions: 15'2x11'1
Dining room
- Description: Wood
- Level: Main
- Area: 68.71
- Dimensions: 8'6x8'1
Kitchen
- Description: Vinyl
- Level: Main
- Area: 80.31
- Dimensions: 9'10x8'2
Laundry
- Description: Concrete
- Level: Basement
- Area: 109.91
- Dimensions: 11'1x9'11
Living room
- Description: Wood
- Level: Main
- Area: 229.58
- Dimensions: 15'10x14'6
Recreation room
- Description: Carpet
- Level: Basement
- Area: 200.67
- Dimensions: 18'8x10'9
Heating
- Forced Air, Natural Gas
Cooling
- Central Air, Electric
Appliances
- Included: Dishwasher, Refrigerator, Range
- Laundry: In Basement, Laundry Room, 220 equipment
Features
- Vaulted Ceiling(s)
- Flooring: Hardwood
- Doors: Storm Door(s)
- Windows: Window Coverings-All, Storm Window(s)
- Basement: Partially Finished
- Number of fireplaces: 1
- Fireplace features: One, Rec Room/Den, Gas
Interior area
- Total interior livable area: 1,164 sqft
- Finished area above ground: 864
- Finished area below ground: 300
Property
Parking
- Total spaces: 2
- Parking features: Attached, Garage Door Opener
- Garage spaces: 2
Features
- Levels: One
- Stories: 1
- Patio & porch: Covered
- Exterior features: Guttering - ALL
- Fencing: Wood
Lot
- Size: 8,712 sqft
- Features: Cul-De-Sac
Details
- Parcel number: 1210104301009.0
Construction
Type & style
- Home type: SingleFamily
- Architectural style: Contemporary,Ranch
- Property subtype: Single Family Onsite Built
Materials
- Frame w/Less than 50% Mas
- Foundation: Full, Day Light
- Roof: Composition,Other
Condition
- Year built: 1990
Utilities & green energy
- Gas: Natural Gas Available
- Utilities for property: Sewer Available, Natural Gas Available, Public
Community & neighborhood
Security
- Security features: Security System
Community
- Community features: Greenbelt
Location
- Region: Wichita
- Subdivision: WOODLAWN PLACE
HOA & financial
HOA
- Has HOA: No
Other
Other facts
- Ownership: Individual
- Road surface type: Paved
Price history
Price history is unavailable.
Public tax history
| Year | Property taxes | Tax assessment |
|---|---|---|
| 2024 | $1,951 +5.6% | $18,515 +10.2% |
| 2023 | $1,847 +13.4% | $16,802 |
| 2022 | $1,629 +2.3% | -- |
Find assessor info on the county website
Neighborhood: 67220
Nearby schools
GreatSchools rating
- 3/10Jackson Elementary SchoolGrades: PK-5Distance: 0.7 mi
- NAWichita Learning CenterGrades: Distance: 1.8 mi
- 1/10Metro Blvd Alt High SchoolGrades: 9-12Distance: 1.8 mi
Schools provided by the listing agent
- Elementary: Jackson
- Middle: Stucky
- High: Heights
Source: SCKMLS. This data may not be complete. We recommend contacting the local school district to confirm school assignments for this home.
