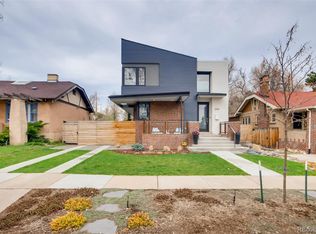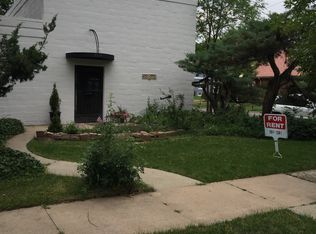This home offers Sloan's Lake living at its best. Absolutely stunning craftsman bungalow less than 1 block from Sloan's Lake! This home boasts all of the conveniences of a new build with the solid charm of an original. Relax in your luxurious master suite with a jetted tub and well appointed bathroom. Walk or jog around the lake and enjoy the festivities. There's plenty of room to work on a new project in your three car garage with work space. Some other features include a second main level suite, beautiful open floor plan, stainless appliances and granite countertops. ***The entire home was completely redone in 2012, with tremendous attention to detail, including a tankless hot water heater, high efficiency furnace, electrical, plumbing, windows, roof. A new sewer line was installed in 2016. You'll have no worries with this home! So kick back and enjoy a glass of wine on your cozy front porch and say hello to the neighbors!
This property is off market, which means it's not currently listed for sale or rent on Zillow. This may be different from what's available on other websites or public sources.

