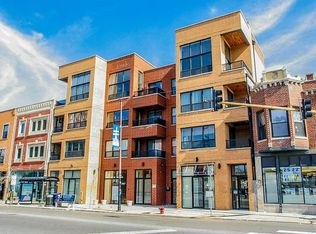Newer construction townhome in Logan Square! Contemporary finishes. Main floor offers open concept Kitchen living and dining space with sliding doors to your private patio/court yard w/ gas, water and electric. High end driftwood tone cabinetry, Kitchen Aid Pro Line appliances and quartz counter tops. Second level features 2 beds with a shared hallway bath. Primary Suite throughout entire third level with massive walk in closet, separate shower stall, free standing tub and double vanity. Private rooftop deck access from the third level as well. Garage parking included!
Living Room
(18X11) Main Level Hardwood
Kitchen
(11X10) Main Level Ceramic Tile
2nd Bedroom
(13X10) 2nd Level Hardwood
Dining Room
(COMBO) Main Level Hardwood
Master Bedroom
(13X11) 3rd Level Hardwood
3rd Bedroom
(13X11) 2nd Level Hardwood
Interior Property Features
Hardwood Floors
Unit Floor Level
1
Rooms
6
Appliances
Oven/Range, Microwave, Dishwasher, Refrigerator, High End Refrigerator, Washer, Dryer, Disposal, All Stainless Steel Kitchen Appliances
Kitchen
Eating Area-Table Space, Island
Dining
Combined w/ LivRm
Laundry Features
In Unit
Exterior Building Type
Brick
Lot Description
Common Grounds
Roof Type
Rubber
Foundation
Concrete
Exterior Property Features
Patio, Roof Deck, Brick Paver Patio
Parking
Garage
Is Parking Included in Price
Yes
Garage Ownership
Owned
Garage Details
Garage Door Opener(s), Transmitter(s)
Air Conditioning
Central Air
Water
Lake Michigan
Sewer
Sewer-Public
Electricity
Circuit Breakers
Heat/Fuel
Gas, Forced Air, Indv Controls, Zoned
Security Deposit
4000
Monthly Rent Incl:
Water, Parking, Scavenger, Sewer
Master Bedroom Bath
Full
Bath Amenities
Whirlpool, Separate Shower, Double Sink
Apartment for rent
Accepts Zillow applications
$4,000/mo
2339 N Drake Ave, Chicago, IL 60647
3beds
2,000sqft
Price may not include required fees and charges.
Apartment
Available now
No pets
Central air
In unit laundry
Attached garage parking
Forced air
What's special
Private rooftop deckGarage parkingRoof deckCeramic tileCentral airBrick paver patioHardwood floors
- 5 days
- on Zillow |
- -- |
- -- |
Travel times
Facts & features
Interior
Bedrooms & bathrooms
- Bedrooms: 3
- Bathrooms: 3
- Full bathrooms: 2
- 1/2 bathrooms: 1
Heating
- Forced Air
Cooling
- Central Air
Appliances
- Included: Dishwasher, Dryer, Microwave, Oven, Refrigerator, Washer
- Laundry: In Unit
Features
- Walk In Closet
- Flooring: Hardwood, Tile
- Furnished: Yes
Interior area
- Total interior livable area: 2,000 sqft
Property
Parking
- Parking features: Attached
- Has attached garage: Yes
- Details: Contact manager
Features
- Exterior features: Heating system: Forced Air, Walk In Closet
Details
- Parcel number: 13352010291003
Construction
Type & style
- Home type: Apartment
- Property subtype: Apartment
Building
Management
- Pets allowed: No
Community & HOA
Location
- Region: Chicago
Financial & listing details
- Lease term: 1 Year
Price history
| Date | Event | Price |
|---|---|---|
| 7/18/2025 | Listed for rent | $4,000+5.3%$2/sqft |
Source: MRED as distributed by MLS GRID #12414619 | ||
| 7/25/2024 | Listing removed | -- |
Source: MRED as distributed by MLS GRID #12091908 | ||
| 7/9/2024 | Price change | $3,800-5%$2/sqft |
Source: MRED as distributed by MLS GRID #12091908 | ||
| 6/25/2024 | Listed for rent | $4,000$2/sqft |
Source: MRED as distributed by MLS GRID #12091908 | ||
| 3/11/2022 | Sold | $533,000+1.5%$267/sqft |
Source: | ||
![[object Object]](https://photos.zillowstatic.com/fp/eb76e897674047264b708c7b47daa8c1-p_i.jpg)
