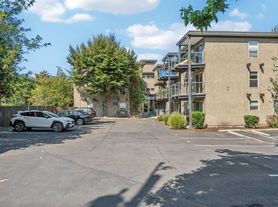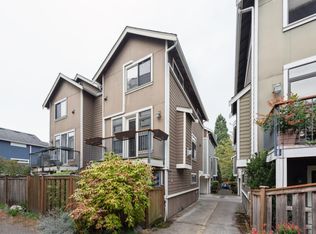Exquisite Japanese-Inspired 3-Bedroom Floating Home for Lease | Lake Union, Eastlake
Experience serene waterfront living in this stunning 3-bedroom + den, 2-bathroom contemporary floating home, located in the highly desirable Tenas Chuck Co-op Community on Eastlake's Lake Union. This architecturally unique, Japanese-inspired residence offers unobstructed channel views in one of the most coveted spots on the lake.
Home Features:
- Three-story layout with an open-concept main floor
- Gourmet kitchen with custom CVG fir cabinets and trim throughout
- Spacious living and dining areas
- Den/home office and full bathroom on the main level
- Finished basement on concrete float perfect for media or entertainment room
- Upper floor includes three well-sized bedrooms and an additional full bathroom
- Exposed beam ceilings and thoughtful wood detailing throughout
- Heat pump for efficient heating and cooling
- Natural gas tankless water heater
- High-speed fiber internet available
Community & Location Highlights:
- Situated in the private, tight-knit Tenas Chuck co-op
- Includes city parking lot access with 4 EV chargers
- Peaceful, walkable Eastlake neighborhood with quick access to downtown Seattle
Lease Terms:
- 12+ month lease
- First month, last month, and one month's rent as security deposit
Terms: 1st, last, one month's rent deposit. 12 month lease. No smoking. Pets - subject to restrictions w/owner and dock approval. Credit score: 730+. Renters insurance required. No Co-signers. 3:1 income ratio.
For more information, please contact the property manager: Andrea Jacobi
ajacobi(at)windermere(dot)com
Please do not use any chat features and contact our office or the property manager directly.
We do not accept 3rd party applications, please apply on our website: windermere-pm
Please review the rental criteria prior to applying to this property if it is located in the city of Seattle on our website: windermere-pm
Landlord will NOT accept a comprehensive reusable screening report by a consumer reporting agency.
Listed by JMW Group | Windermere Property Management
Apartment for rent
$8,500/mo
2339 Fairview Ave E SLIP L, Seattle, WA 98102
3beds
2,052sqft
Price may not include required fees and charges.
Apartment
Available now
Cats, small dogs OK
-- A/C
-- Laundry
On street parking
Heat pump
What's special
Gourmet kitchenFinished basementUnobstructed channel viewsExposed beam ceilingsEfficient heating and coolingThree-story layoutOpen-concept main floor
- 54 days |
- -- |
- -- |
Travel times
Looking to buy when your lease ends?
Consider a first-time homebuyer savings account designed to grow your down payment with up to a 6% match & 3.83% APY.
Facts & features
Interior
Bedrooms & bathrooms
- Bedrooms: 3
- Bathrooms: 2
- Full bathrooms: 2
Heating
- Heat Pump
Appliances
- Included: Dishwasher, Disposal, Range Oven, Refrigerator
Interior area
- Total interior livable area: 2,052 sqft
Property
Parking
- Parking features: On Street
- Details: Contact manager
Features
- Exterior features: Heating system: HeatPump
Details
- Parcel number: 26361402
Construction
Type & style
- Home type: Apartment
- Property subtype: Apartment
Building
Management
- Pets allowed: Yes
Community & HOA
Location
- Region: Seattle
Financial & listing details
- Lease term: 1 Year
Price history
| Date | Event | Price |
|---|---|---|
| 9/28/2025 | Listing removed | $2,350,000$1,145/sqft |
Source: Realogics Sothebys International Realty #2395455 | ||
| 8/15/2025 | Listed for rent | $8,500$4/sqft |
Source: Zillow Rentals | ||
| 6/19/2025 | Listed for sale | $2,350,000$1,145/sqft |
Source: Realogics Sothebys International Realty #2395455 | ||

