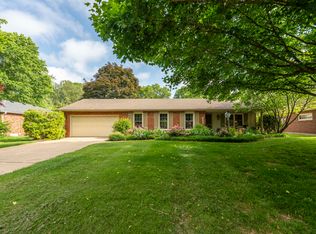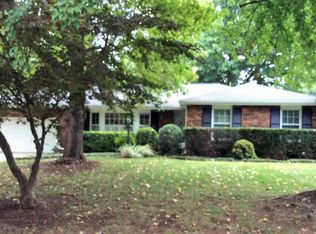Closed
Price Unknown
2339 E Berkeley Street, Springfield, MO 65804
3beds
1,857sqft
Single Family Residence
Built in 1970
0.27 Acres Lot
$311,700 Zestimate®
$--/sqft
$1,743 Estimated rent
Home value
$311,700
$293,000 - $334,000
$1,743/mo
Zestimate® history
Loading...
Owner options
Explore your selling options
What's special
Beautiful all brick home located in one of the most desired areas and neighborhoods in Springfield. This classic home has been well cared for and upgraded throughout the years and is ready for you to call it home. The exterior offers charming curb appeal, mature and manicured landscaping, freshly painted wood, new roof and gutters in 2019, a large fenced backyard and a great covered tiled patio. Inside boasts upgrades galore including, upgraded electrical panel in 2023, new hvac in 2018, fresh and modern paint throughout, new carpet and LVP throughout, white trim and doors and several updated light fixtures. The floor plan provides a large living room with beautiful beams and a brick fireplace, a second large living room that could easily be a 4th bedroom, a formal dining space that could also be used as an office space, large guest rooms and a dedicated laundry room with extra storage or maybe even a pantry. The master suite is spacious providing two closets, comfy carpet and an ensuite with a single vanity and a walk in shower. Finally, the eat-in kitchen just had a major overhaul with new countertops, brand new glass top stove, wall oven and microwave, beautiful granite tile backsplash, LVP flooring and beautiful white cabinets. This one won't last long so don't miss your chance to call this place home.
Zillow last checked: 8 hours ago
Listing updated: January 22, 2026 at 11:46am
Listed by:
EA Group 417-300-3826,
Keller Williams
Bought with:
Tanya Bower-Johnson, 1999115351
Murney Associates - Primrose
Source: SOMOMLS,MLS#: 60243493
Facts & features
Interior
Bedrooms & bathrooms
- Bedrooms: 3
- Bathrooms: 2
- Full bathrooms: 2
Heating
- Forced Air, Central, Natural Gas
Cooling
- Attic Fan, Central Air
Appliances
- Included: Electric Cooktop, Gas Water Heater, Built-In Electric Oven, Microwave, Disposal, Dishwasher
- Laundry: Main Level, W/D Hookup
Features
- High Speed Internet, Laminate Counters, Tile Counters, Walk-in Shower
- Flooring: Carpet, Marble, Vinyl, Tile
- Doors: Storm Door(s)
- Windows: Single Pane, Storm Window(s)
- Has basement: No
- Attic: Partially Floored,Pull Down Stairs
- Has fireplace: Yes
- Fireplace features: Living Room, Wood Burning
Interior area
- Total structure area: 1,857
- Total interior livable area: 1,857 sqft
- Finished area above ground: 1,857
- Finished area below ground: 0
Property
Parking
- Total spaces: 2
- Parking features: Garage Faces Front
- Attached garage spaces: 2
Features
- Levels: One
- Stories: 1
- Patio & porch: Patio, Covered
- Exterior features: Rain Gutters, Cable Access
- Fencing: Privacy
Lot
- Size: 0.27 Acres
- Dimensions: 85 x 140
Details
- Parcel number: 881232405014
Construction
Type & style
- Home type: SingleFamily
- Architectural style: Ranch
- Property subtype: Single Family Residence
Materials
- Brick
- Roof: Composition
Condition
- Year built: 1970
Utilities & green energy
- Sewer: Public Sewer
- Water: Public
Community & neighborhood
Security
- Security features: Smoke Detector(s)
Location
- Region: Springfield
- Subdivision: Wilomere Terr
Other
Other facts
- Listing terms: Cash,VA Loan,FHA,Conventional
- Road surface type: Asphalt
Price history
| Date | Event | Price |
|---|---|---|
| 7/14/2023 | Sold | -- |
Source: | ||
| 6/12/2023 | Pending sale | $250,000$135/sqft |
Source: | ||
| 6/12/2023 | Listed for sale | $250,000$135/sqft |
Source: | ||
| 5/27/2023 | Pending sale | $250,000$135/sqft |
Source: | ||
| 5/25/2023 | Listed for sale | $250,000+108.3%$135/sqft |
Source: | ||
Public tax history
| Year | Property taxes | Tax assessment |
|---|---|---|
| 2025 | $2,280 +44.1% | $45,770 +55.2% |
| 2024 | $1,582 -4.3% | $29,490 |
| 2023 | $1,653 +8.3% | $29,490 +11.3% |
Find assessor info on the county website
Neighborhood: Brentwood
Nearby schools
GreatSchools rating
- 6/10Pershing Elementary SchoolGrades: K-5Distance: 0.4 mi
- 6/10Pershing Middle SchoolGrades: 6-8Distance: 0.4 mi
- 8/10Glendale High SchoolGrades: 9-12Distance: 1.4 mi
Schools provided by the listing agent
- Elementary: SGF-Pershing
- Middle: SGF-Pershing
- High: SGF-Glendale
Source: SOMOMLS. This data may not be complete. We recommend contacting the local school district to confirm school assignments for this home.

