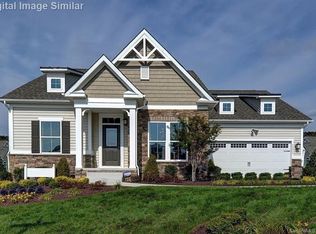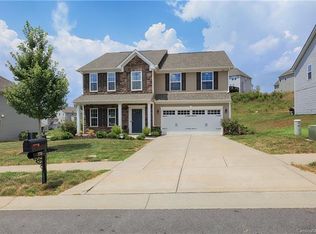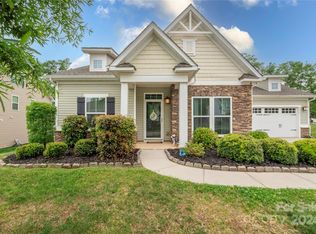WHY WAIT FOR NEW CONSTRUCTION OR PAY DOUBLE FOR THE UPGRADES WHEN YOU CAN HAVE THEM RIGHT HERE AND NOW! ALMOST 4,000 SQ FT WITH CUSTOM TORINO FLOOR PLAN. TORINO FLOOR PLAN NOW HAS A BASE PRICE IN THE UPPER 330'S! DUAL MASTER BEDROOMS ALLOW FOR MULTI-GENERATIONAL LIVING, NANNY SPACE OR A PRIVATE SUITE FOR GUESTS! UPGRADES GALORE INCLUDING EXTENSIVE MOLDINGS, UPGRADED CABINETS, A PLETHORA OF RECESSED LIGHTS, HARDWOODS ON ENTIRE MAIN LEVEL WITH THE EXCEPTION OF SUITE, TANK LESS HOT WATER HEATER, GRANITE SINKS IN ALL BATHROOMS AND MUCH MUCH MORE. FENCED BACK YARD AND BLINDS ARE JUST A FEW OF THE ADDITIONAL ITEMS THAT THIS HOME BOASTS! THE MILLS AT ROCKY RIVER IS CONVENIENT TO HWY 49 AND 485, SHOPPING AND MUCH MORE. COME AND SEE ALL OF THE AMENITIES THAT THE MILLS AT ROCKY RIVER HAS TO OFFER!
This property is off market, which means it's not currently listed for sale or rent on Zillow. This may be different from what's available on other websites or public sources.


