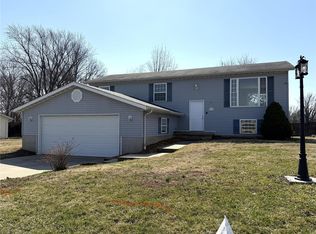Closed
Listing Provided by:
Steve P Gehrs 618-978-9021,
Coldwell Banker Brown Realtors
Bought with: Landmark Realty
$154,900
23387 Berry Rd, Elsah, IL 62028
3beds
1,544sqft
Single Family Residence
Built in 2003
0.25 Acres Lot
$197,900 Zestimate®
$100/sqft
$1,810 Estimated rent
Home value
$197,900
$184,000 - $212,000
$1,810/mo
Zestimate® history
Loading...
Owner options
Explore your selling options
What's special
Updated 3 bedroom, 2 bath ranch in a quiet Elsah neighborhood. Open concept living, dining and kitchen areas. Move in ready with many updates. Roof 2023, A/C 2022, kitchen appliances 2023, luxury vinyl plank and carpet 2023. All walls are freshly painted, new tile backsplash in kitchen, new bathroom vanities and faucets with tile accent walls. 2 car attached garage. Schedule your showing today - this will not last long.
Zillow last checked: 8 hours ago
Listing updated: April 28, 2025 at 05:57pm
Listing Provided by:
Steve P Gehrs 618-978-9021,
Coldwell Banker Brown Realtors
Bought with:
Becky A McGowen, 475131182
Landmark Realty
Source: MARIS,MLS#: 23036893 Originating MLS: Southwestern Illinois Board of REALTORS
Originating MLS: Southwestern Illinois Board of REALTORS
Facts & features
Interior
Bedrooms & bathrooms
- Bedrooms: 3
- Bathrooms: 2
- Full bathrooms: 2
- Main level bathrooms: 2
- Main level bedrooms: 3
Bedroom
- Features: Floor Covering: Carpeting, Wall Covering: None
- Level: Main
- Area: 132
- Dimensions: 12x11
Bedroom
- Features: Floor Covering: Carpeting, Wall Covering: None
- Level: Main
- Area: 120
- Dimensions: 12x10
Bedroom
- Features: Floor Covering: Carpeting, Wall Covering: None
- Level: Main
- Area: 210
- Dimensions: 15x14
Bathroom
- Features: Floor Covering: Luxury Vinyl Plank, Wall Covering: None
- Level: Main
- Area: 40
- Dimensions: 8x5
Bathroom
- Features: Floor Covering: Luxury Vinyl Plank, Wall Covering: None
- Level: Main
- Area: 45
- Dimensions: 9x5
Kitchen
- Features: Floor Covering: Luxury Vinyl Plank, Wall Covering: None
- Level: Main
- Area: 108
- Dimensions: 12x9
Laundry
- Features: Floor Covering: Luxury Vinyl Plank, Wall Covering: None
- Level: Main
- Area: 54
- Dimensions: 9x6
Living room
- Features: Floor Covering: Luxury Vinyl Plank, Wall Covering: None
- Level: Main
- Area: 420
- Dimensions: 28x15
Heating
- Electric, Forced Air
Cooling
- Central Air, Electric
Appliances
- Included: Dishwasher, Microwave, Electric Range, Electric Oven, Refrigerator, Electric Water Heater
Features
- Entrance Foyer, Dining/Living Room Combo, Kitchen/Dining Room Combo, Center Hall Floorplan, Open Floorplan, Walk-In Closet(s), Shower
- Flooring: Carpet
- Doors: Panel Door(s), Sliding Doors
- Windows: Insulated Windows, Tilt-In Windows
- Has basement: No
- Has fireplace: No
Interior area
- Total structure area: 1,544
- Total interior livable area: 1,544 sqft
- Finished area above ground: 1,544
- Finished area below ground: 0
Property
Parking
- Total spaces: 2
- Parking features: Attached, Garage, Garage Door Opener, Off Street
- Attached garage spaces: 2
Accessibility
- Accessibility features: Accessible Central Living Area, Accessible Hallway(s)
Features
- Levels: One
- Patio & porch: Patio, Covered
Lot
- Size: 0.25 Acres
- Dimensions: 100 x 110
- Features: Level
Details
- Parcel number: 0125021700
- Special conditions: Standard
Construction
Type & style
- Home type: SingleFamily
- Architectural style: Ranch,Traditional
- Property subtype: Single Family Residence
Materials
- Vinyl Siding
- Foundation: Slab
Condition
- Year built: 2003
Utilities & green energy
- Sewer: Septic Tank
- Water: Public
Community & neighborhood
Location
- Region: Elsah
- Subdivision: Joywood Farms
Other
Other facts
- Listing terms: Cash,Conventional,FHA,USDA Loan,VA Loan
- Ownership: Private
- Road surface type: Concrete
Price history
| Date | Event | Price |
|---|---|---|
| 9/1/2023 | Pending sale | $149,900-3.2%$97/sqft |
Source: | ||
| 8/31/2023 | Sold | $154,900+3.3%$100/sqft |
Source: | ||
| 8/3/2023 | Contingent | $149,900$97/sqft |
Source: | ||
| 8/1/2023 | Listed for sale | $149,900$97/sqft |
Source: | ||
| 7/18/2023 | Listing removed | -- |
Source: | ||
Public tax history
| Year | Property taxes | Tax assessment |
|---|---|---|
| 2024 | -- | $62,165 +10% |
| 2023 | $3,522 +13.1% | $56,515 +18.6% |
| 2022 | $3,114 +0.2% | $47,660 +1.8% |
Find assessor info on the county website
Neighborhood: 62028
Nearby schools
GreatSchools rating
- 3/10Grafton Elementary SchoolGrades: PK-4Distance: 3.4 mi
- 8/10Illini Middle SchoolGrades: 5-7Distance: 9.9 mi
- 5/10Jersey Community High SchoolGrades: 8-12Distance: 11 mi
Schools provided by the listing agent
- Elementary: Jersey Dist 100
- Middle: Jersey Dist 100
- High: Jerseyville
Source: MARIS. This data may not be complete. We recommend contacting the local school district to confirm school assignments for this home.

Get pre-qualified for a loan
At Zillow Home Loans, we can pre-qualify you in as little as 5 minutes with no impact to your credit score.An equal housing lender. NMLS #10287.
