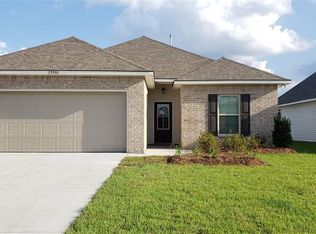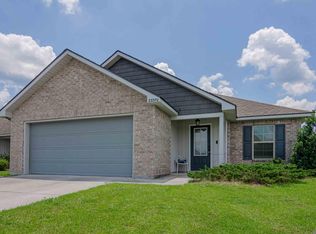Sold
Price Unknown
23382 Ruger Dr, Denham Springs, LA 70726
3beds
1,617sqft
Single Family Residence, Residential
Built in 2019
7,840.8 Square Feet Lot
$254,800 Zestimate®
$--/sqft
$1,875 Estimated rent
Home value
$254,800
Estimated sales range
Not available
$1,875/mo
Zestimate® history
Loading...
Owner options
Explore your selling options
What's special
Welcome to this beautiful, move-in-ready home nestled in the heart of Denham Springs! This meticulously maintained property offers the perfect combination of comfort, convenience, and style. As you step inside, you’ll be greeted by stunning birch cabinets and elegant 3cm granite countertops that add a touch of sophistication to the spacious kitchen. The floor plan splits and flows effortlessly into the living and dining areas, creating an ideal space for entertaining family and friends. Head outside and Enjoy the outdoors on the extended back patio, complete with an expansive covered awning, perfect for relaxing, dining, or hosting your favorite people. The fully fenced yard ensures privacy and security year-round. To help make your move-in process a breeze, the stainless appliance package, along with the washer/dryer set will remain with the home. Additionally, a security system will remain with the sale for added peace of mind. Located in flood zone X, you’ll appreciate the added benefit of no required flood insurance. With its prime location and exceptional features, this home is a true gem. Schedule your private tour today and experience all that this wonderful property has to offer!
Zillow last checked: 8 hours ago
Listing updated: June 30, 2025 at 12:20pm
Listed by:
Kayla Berry,
Keller Williams Realty Premier Partners
Bought with:
Lisa Marshall, 0000025053
Keller Williams Realty-First Choice
Source: ROAM MLS,MLS#: 2025005119
Facts & features
Interior
Bedrooms & bathrooms
- Bedrooms: 3
- Bathrooms: 2
- Full bathrooms: 2
Primary bedroom
- Features: En Suite Bath, Ceiling Fan(s)
- Level: First
- Area: 185.6
- Dimensions: 16 x 11.6
Bedroom 1
- Level: First
- Area: 138.6
- Width: 11
Bedroom 2
- Level: First
- Area: 138.6
- Width: 11
Primary bathroom
- Features: Double Vanity, 2 Closets or More, Walk-In Closet(s), Separate Shower, Soaking Tub
Kitchen
- Features: Granite Counters, Pantry
- Level: First
- Area: 126
- Dimensions: 9 x 14
Living room
- Level: First
- Area: 285
- Dimensions: 15 x 19
Heating
- Central, Gas Heat
Cooling
- Central Air, Ceiling Fan(s)
Appliances
- Included: Dishwasher, Disposal, Microwave, Range/Oven
- Laundry: Electric Dryer Hookup, Washer Hookup, Inside
Features
- Flooring: Carpet, Tile
- Attic: Attic Access
Interior area
- Total structure area: 2,236
- Total interior livable area: 1,617 sqft
Property
Parking
- Total spaces: 2
- Parking features: 2 Cars Park, Attached, Garage, Garage Door Opener
- Has attached garage: Yes
Features
- Stories: 1
- Patio & porch: Covered
- Exterior features: Lighting
- Fencing: Full,Privacy,Wood
Lot
- Size: 7,840 sqft
- Dimensions: 56 x 150 x 50 x 150
- Features: Landscaped
Details
- Parcel number: 0490342GBD
- Special conditions: Standard
Construction
Type & style
- Home type: SingleFamily
- Architectural style: Contemporary
- Property subtype: Single Family Residence, Residential
Materials
- Brick Siding, Vinyl Siding, Frame
- Foundation: Slab
- Roof: Shingle
Condition
- New construction: No
- Year built: 2019
Details
- Builder name: Dsld, LLC
Utilities & green energy
- Gas: Atmos
- Sewer: Public Sewer
- Water: Public
- Utilities for property: Cable Connected
Community & neighborhood
Security
- Security features: Smoke Detector(s)
Community
- Community features: Other
Location
- Region: Denham Springs
- Subdivision: Hunters Ridge
HOA & financial
HOA
- Has HOA: Yes
- HOA fee: $250 annually
- Services included: Common Areas, Maint Subd Entry HOA
Other
Other facts
- Listing terms: Cash,Conventional,FHA,FMHA/Rural Dev,VA Loan
Price history
| Date | Event | Price |
|---|---|---|
| 6/30/2025 | Sold | -- |
Source: | ||
| 5/18/2025 | Pending sale | $240,000$148/sqft |
Source: | ||
| 3/22/2025 | Listed for sale | $240,000$148/sqft |
Source: | ||
| 8/19/2019 | Sold | -- |
Source: | ||
Public tax history
| Year | Property taxes | Tax assessment |
|---|---|---|
| 2024 | $1,390 +45.1% | $20,980 +32.3% |
| 2023 | $958 -0.7% | $15,860 |
| 2022 | $965 +14.5% | $15,860 |
Find assessor info on the county website
Neighborhood: 70726
Nearby schools
GreatSchools rating
- 4/10South Fork Elementary SchoolGrades: PK-5Distance: 1.2 mi
- 5/10Juban Parc Junior High SchoolGrades: 6-8Distance: 2 mi
- 6/10Walker High SchoolGrades: 9-12Distance: 5.3 mi
Schools provided by the listing agent
- District: Livingston Parish
Source: ROAM MLS. This data may not be complete. We recommend contacting the local school district to confirm school assignments for this home.
Sell for more on Zillow
Get a Zillow Showcase℠ listing at no additional cost and you could sell for .
$254,800
2% more+$5,096
With Zillow Showcase(estimated)$259,896

